Help me layout a master bathroom
jessieteneyck
15 days ago
last modified: 15 days ago
Featured Answer
Sort by:Oldest
Comments (12)
Sabrina Alfin Interiors
15 days agoAnnKH
15 days agoRelated Professionals
Ogden Interior Designers & Decorators · Euless Architects & Building Designers · Fayetteville Architects & Building Designers · Agoura Hills Kitchen & Bathroom Designers · Flint Kitchen & Bathroom Designers · Williamstown Kitchen & Bathroom Designers · Fair Lawn Furniture & Accessories · Beloit General Contractors · Buena Park General Contractors · Los Lunas General Contractors · Port Huron General Contractors · Randolph General Contractors · Stoughton General Contractors · Emeryville Kitchen & Bathroom Remodelers · Eagle Mountain Glass & Shower Door DealersKarenseb
15 days agolast modified: 15 days agojessieteneyck
15 days agoKarenseb
15 days agojessieteneyck
15 days agojessieteneyck
15 days agomarylut
15 days agoJAN MOYER
14 days agolast modified: 14 days agothinkdesignlive
14 days ago
Related Stories

BATHROOM DESIGNRoom of the Day: New Layout, More Light Let Master Bathroom Breathe
A clever rearrangement, a new skylight and some borrowed space make all the difference in this room
Full Story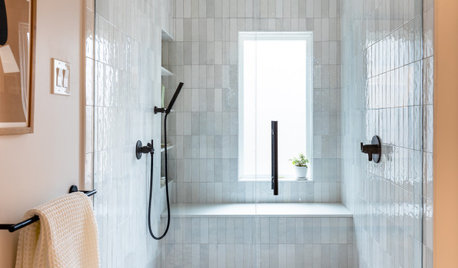
BATHROOM MAKEOVERSBathroom of the Week: Streamlined Layout With a Soothing Spa Feel
A designer helps a Texas couple update their master bathroom with a large open shower and a fresh look
Full Story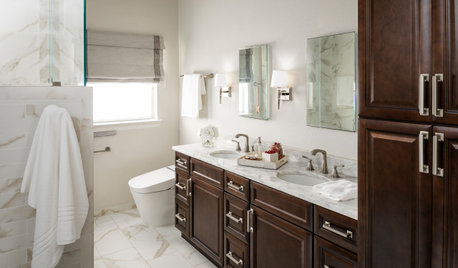
BATHROOM DESIGNBathroom of the Week: Pamper-Me Features and Marble-Like Tile
An Orlando, Florida, couple’s former cramped, dated master bathroom gets an elegant, contemporary update
Full Story
BATHROOM DESIGNBathroom of the Week: Light, Airy and Elegant Master Bath Update
A designer and homeowner rethink an awkward layout and create a spa-like retreat with stylish tile and a curbless shower
Full Story
BATHROOM DESIGNSee the Clever Tricks That Opened Up This Master Bathroom
A recessed toilet paper holder and cabinets, diagonal large-format tiles, frameless glass and more helped maximize every inch of the space
Full Story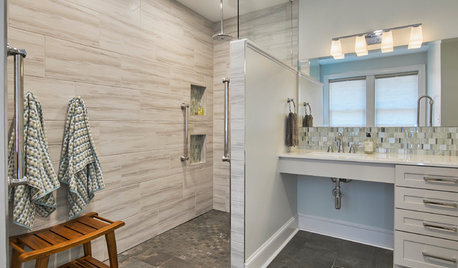
BATHROOM DESIGNBathroom of the Week: A Serene Master Bath for Aging in Place
A designer helps a St. Louis couple stay in their longtime home with a remodel that creates an accessible master suite
Full Story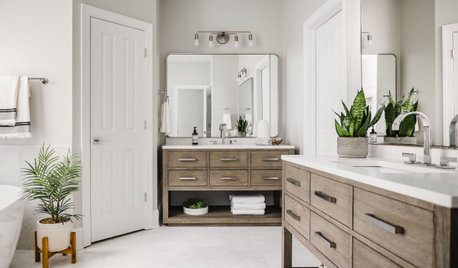
BEFORE AND AFTERSBathroom of the Week: Save-and-Splurge Strategy for a Master Bath
A designer on Houzz helps a North Carolina couple create a bright and modern retreat with budget-minded design choices
Full Story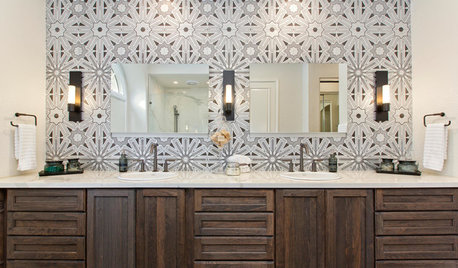
BATHROOM MAKEOVERSRoom of the Day: Art Deco Tile Dazzles in a Master Bathroom
A reconfigured layout creates a pleasing flow, lots of storage and better function
Full Story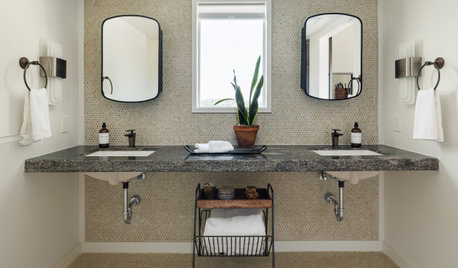
BATHROOM DESIGNBathroom of the Week: Master Bath Remade for Aging in Place
A designer helps a couple nearing retirement age turn a house into their forever home
Full Story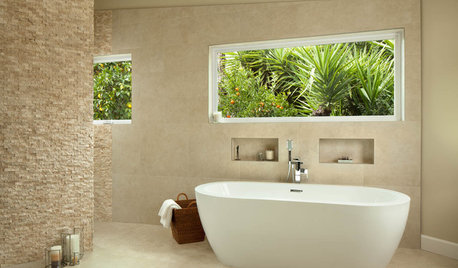
ROOM OF THE DAYRoom of the Day: Nature-Inspired Master Bathroom Retreat
A spa-like bathroom addition helps wash away the stress of the day for this California couple
Full Story





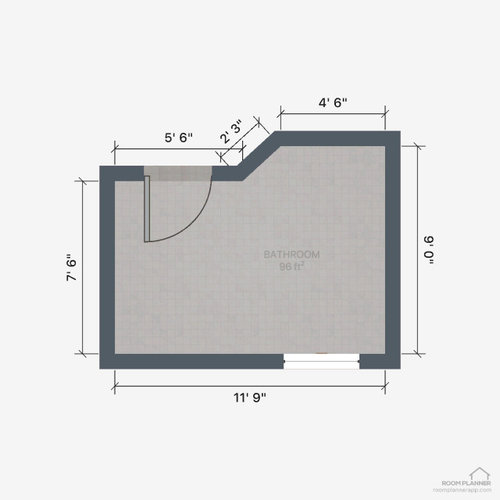
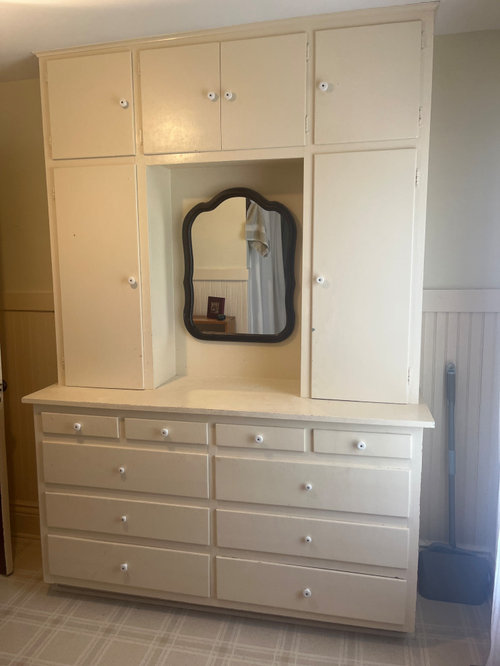
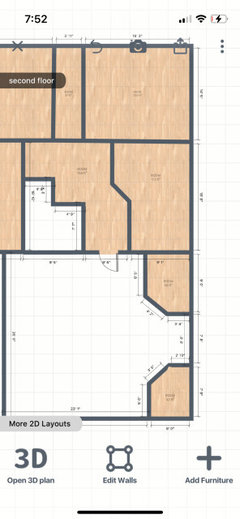
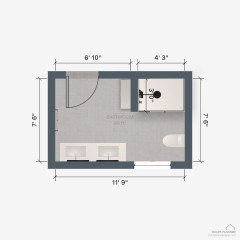
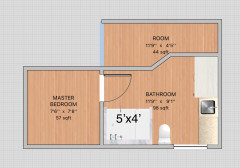
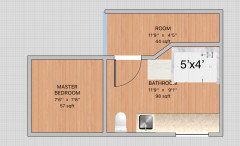
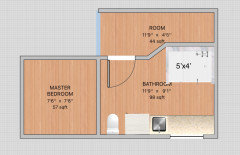
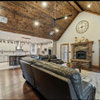
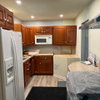


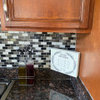

kandrewspa