Craft Room Ideas & Designs
Refine by:
Budget
Sort by:Popular Today
141 - 160 of 2,907 photos
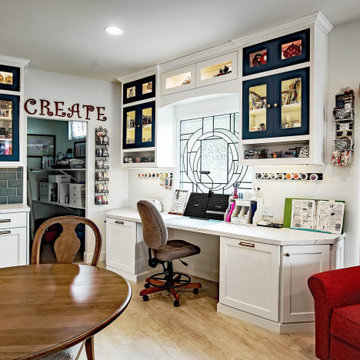
Luxurious craft room designed for Quilting, displaying lots of china and any craft projects you can dream up. Talk about a "She Shed". You can relax and stay here all day, every day without a care in the world. Walls display some quilts and the backsplash behind the sink represents a quilt.
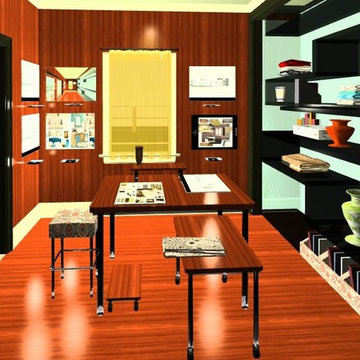
3d rendering of a modern in home interior design production office space! A repurposed bedroom, transitioned with a cased opening closet , showcasing tools, materials, and accents used in the interior design and the production of their presentation. The new design features varying table top workspace on wheels which allows this furniture to double as rolling carts for the arrival or delivery of hard to handle merchandise, can be transported to set up table top workspace on project site, and can easily be moved around the room to accommodate the changing storage needs of inventory for new projects! Lots of great light fixtures provide ample lighting needed throughout this office. These fixtures include several wall sconces, which provide efficient light for viewing project display boards, the shelving units are translucent and allow some light to penetrate through them which is provided from the string lights hidden by the translucent side walls and a back wall, and a recessed overhead florescent fixture over the work desk area. For the walls we decided a streamlined stained wood pattern keeps this room simple, professional and gives the project designer the ability to remain focused, with out personal impressionable décor influences. The molding, the doors, and window casing and their finishes simply coincide with the rest of the downstairs theme. I emailed this rendition of the office space to my client and she now owns a complete illustration she can present to her contractors for bidding, show friends and family her exciting new future office and begin her project with realistic expectations of the finished product.
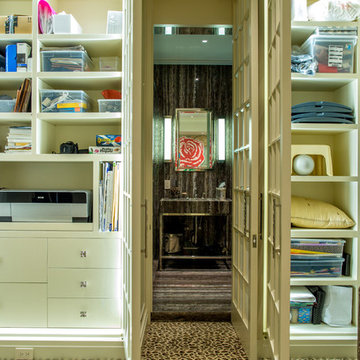
Example of a trendy built-in desk carpeted craft room design in New York with beige walls and no fireplace
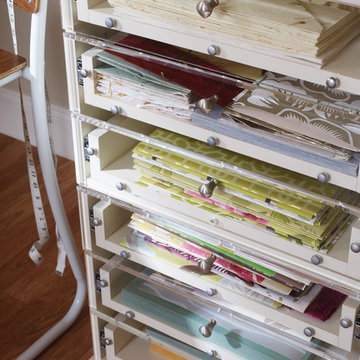
Ribbon holder drawer, pull-out wrapping paper drawer and fabric storage keeps supplies organized.
Craft room - mid-sized contemporary built-in desk medium tone wood floor craft room idea in Nashville with beige walls and no fireplace
Craft room - mid-sized contemporary built-in desk medium tone wood floor craft room idea in Nashville with beige walls and no fireplace
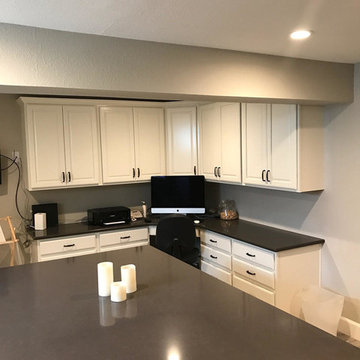
Example of a mid-sized transitional built-in desk porcelain tile and brown floor craft room design in Denver with gray walls and no fireplace
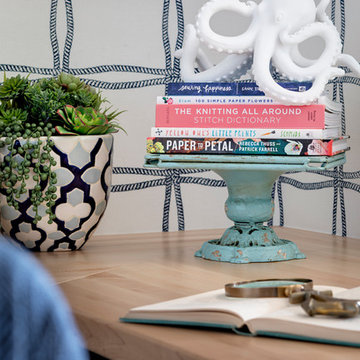
Inspiration for a timeless built-in desk medium tone wood floor craft room remodel in San Diego
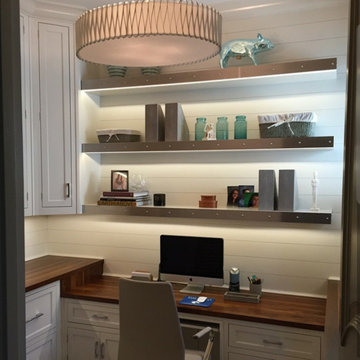
This white painted office features wide horizontal wall planks and white inset cabinets that are set in contrast to the rich walnut counter tops. The display shelves are steel-reinforced (entirely concealed) and feature stainless steel edge band with buttons and LED lighting under each shelf. All these features make a bright and warm work space - all created by Banner's Cabinets.
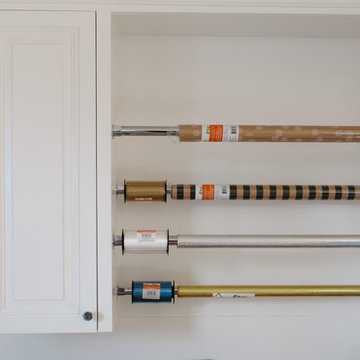
Cabinet Company // Cowan's Cabinet Co.
Photographer // Woodfield Creative
Mid-sized elegant built-in desk carpeted craft room photo in Sacramento with beige walls and no fireplace
Mid-sized elegant built-in desk carpeted craft room photo in Sacramento with beige walls and no fireplace
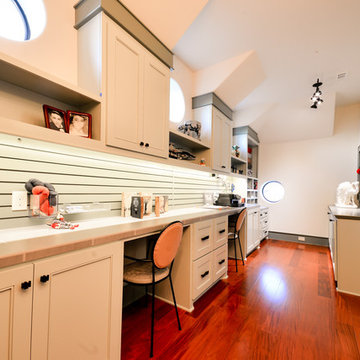
Purser Architectural Custom Home Design
Built by Sprouse House Custom Homes
Photographer: Keven Alvarado
Example of a large trendy built-in desk medium tone wood floor and brown floor craft room design in Houston with beige walls
Example of a large trendy built-in desk medium tone wood floor and brown floor craft room design in Houston with beige walls
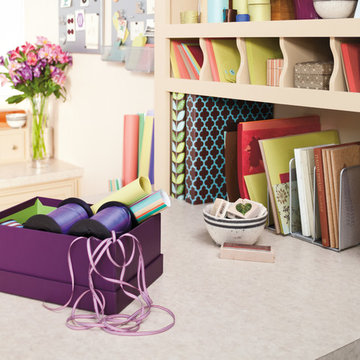
Mid-sized transitional built-in desk medium tone wood floor and brown floor craft room photo in Other with beige walls and no fireplace
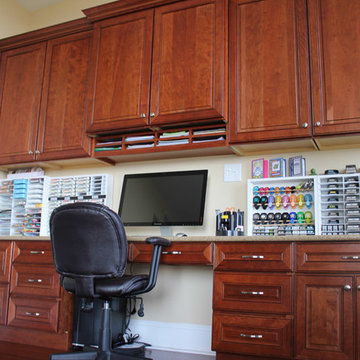
MediaCrazed
Example of a mid-sized minimalist built-in desk medium tone wood floor craft room design in Miami with beige walls and no fireplace
Example of a mid-sized minimalist built-in desk medium tone wood floor craft room design in Miami with beige walls and no fireplace
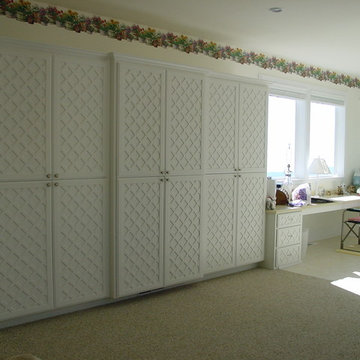
Cherry Fire Place Mantle
Craft room - traditional craft room idea in Sacramento
Craft room - traditional craft room idea in Sacramento
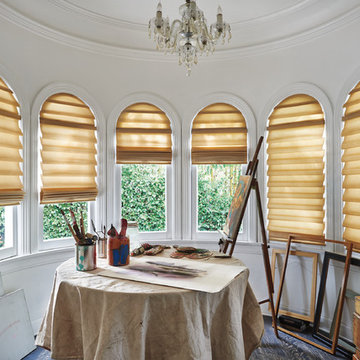
Featuring Hunter Douglas
Mid-sized elegant dark wood floor and brown floor craft room photo in Richmond with white walls and no fireplace
Mid-sized elegant dark wood floor and brown floor craft room photo in Richmond with white walls and no fireplace
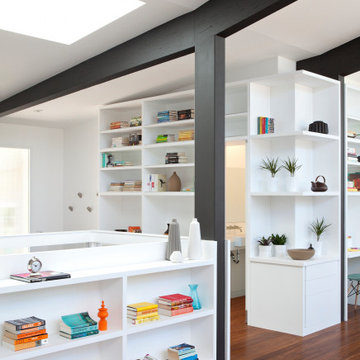
Ground up net-zero energy home featuring an 11kW solar array and mechanized windows. The building envelope was constructed using insulating concrete forms and structural insulated panels, resulting in an airtight structure ideal for maximizing thermal efficiency. A heat recovery ventilation system was installed to refresh the airtight, indoor environment. The home also employs an air source heat pump for heating and domestic hot water, which is distributed via an in-floor hydronic radiant heat system.
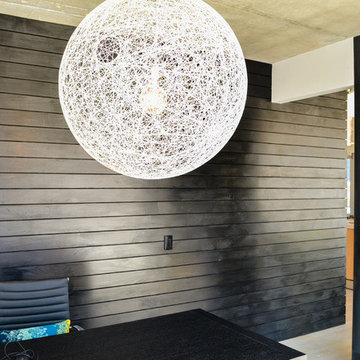
To give this condo a more prominent entry hallway, our team designed a large wooden paneled wall made of Brazilian plantation wood, that ran perpendicular to the front door. The paneled wall.
To further the uniqueness of this condo, we added a sophisticated wall divider in the middle of the living space, separating the living room from the home office. This divider acted as both a television stand, bookshelf, and fireplace.
The floors were given a creamy coconut stain, which was mixed and matched to form a perfect concoction of slate grays and sandy whites.
The kitchen, which is located just outside of the living room area, has an open-concept design. The kitchen features a large kitchen island with white countertops, stainless steel appliances, large wooden cabinets, and bar stools.
Project designed by Skokie renovation firm, Chi Renovation & Design. They serve the Chicagoland area, and it's surrounding suburbs, with an emphasis on the North Side and North Shore. You'll find their work from the Loop through Lincoln Park, Skokie, Evanston, Wilmette, and all of the way up to Lake Forest.
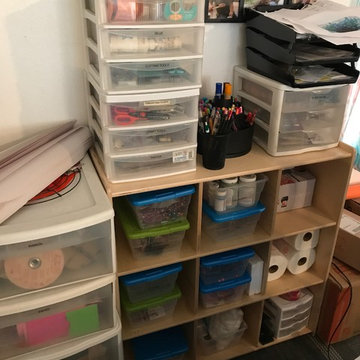
After pictures - We sorted her supplies and placed each category into boxes and drawers. A lot of the organizational supplies she already owned.
Example of a large craft room design in Houston
Example of a large craft room design in Houston
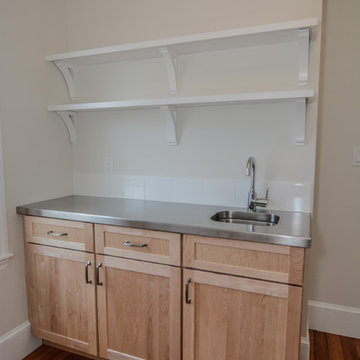
Across from the guest room is the painting studio. Not yet equipped with an easel, this room allows for plenty of natural light! A small cabinet row with prep sink for washing brushes, an incredibly durable stainless steel counter-top, shelving and storage are perfect for paint, cleaners and brushes.
Photo by: Liz Cordosa
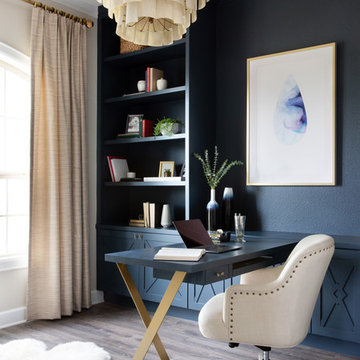
Rich colors, minimalist lines, and plenty of natural materials were implemented to this Austin home.
Project designed by Sara Barney’s Austin interior design studio BANDD DESIGN. They serve the entire Austin area and its surrounding towns, with an emphasis on Round Rock, Lake Travis, West Lake Hills, and Tarrytown.
For more about BANDD DESIGN, click here: https://bandddesign.com/
To learn more about this project, click here: https://bandddesign.com/dripping-springs-family-retreat/
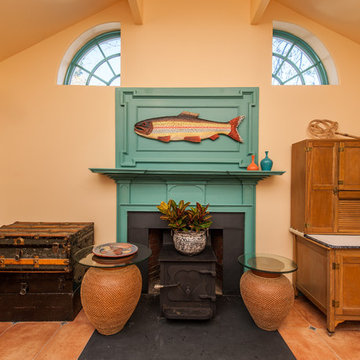
Finecraft Contractors, Inc.
Susie Soleimani Photography
Craft room - large craftsman freestanding desk porcelain tile craft room idea in DC Metro with beige walls, a standard fireplace and a wood fireplace surround
Craft room - large craftsman freestanding desk porcelain tile craft room idea in DC Metro with beige walls, a standard fireplace and a wood fireplace surround
Craft Room Ideas & Designs
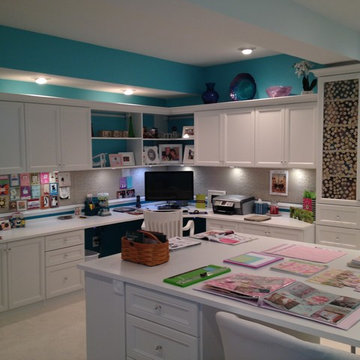
Craft room - large traditional built-in desk carpeted and brown floor craft room idea in Philadelphia with blue walls
8





