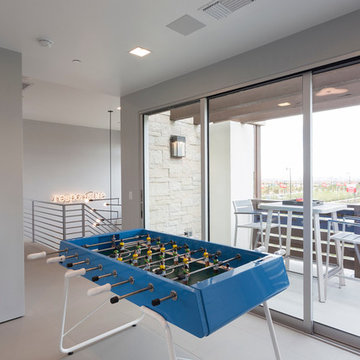Game Room Ideas
Refine by:
Budget
Sort by:Popular Today
61 - 80 of 12,259 photos

Game room - mid-sized coastal loft-style medium tone wood floor game room idea in Portland Maine with blue walls and a tv stand

Inspiration for a mid-sized industrial enclosed medium tone wood floor and brown floor game room remodel in Cedar Rapids with gray walls, no fireplace and no tv
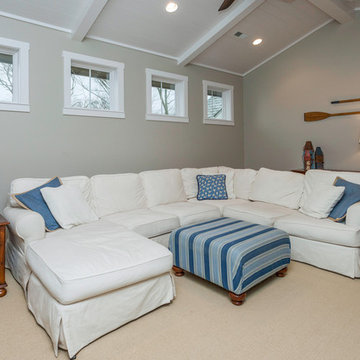
Jake Boyd Photo
Example of a mid-sized arts and crafts loft-style carpeted game room design in Other with gray walls and a wall-mounted tv
Example of a mid-sized arts and crafts loft-style carpeted game room design in Other with gray walls and a wall-mounted tv
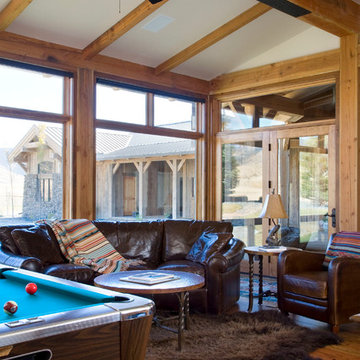
Inspiration for a mid-sized rustic medium tone wood floor game room remodel in Other with white walls

Example of a mid-sized minimalist open concept dark wood floor and brown floor game room design in Chicago with white walls, a two-sided fireplace and a stone fireplace
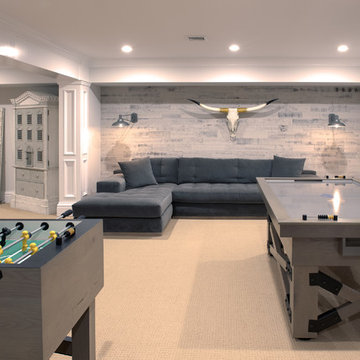
Inspiration for a transitional carpeted and beige floor game room remodel in New York with white walls
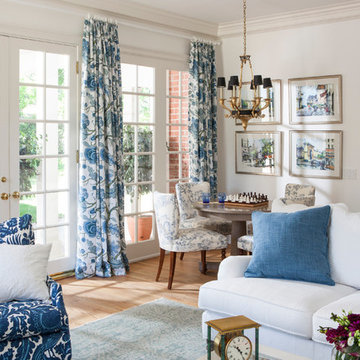
Lori Dennis Interior Design
SoCal Contractor Construction
Mark Tanner Photography
Large elegant open concept light wood floor game room photo in Los Angeles with blue walls
Large elegant open concept light wood floor game room photo in Los Angeles with blue walls
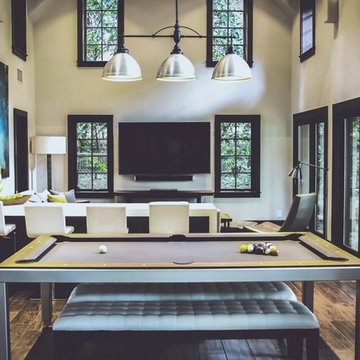
Matt Dixon with Common Folk Photography
Game room - modern open concept porcelain tile game room idea in Austin with gray walls, no fireplace and a wall-mounted tv
Game room - modern open concept porcelain tile game room idea in Austin with gray walls, no fireplace and a wall-mounted tv
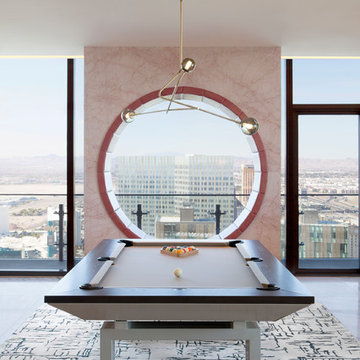
Photo Credit: Matthew Sandager
Example of a trendy beige floor game room design in Las Vegas
Example of a trendy beige floor game room design in Las Vegas
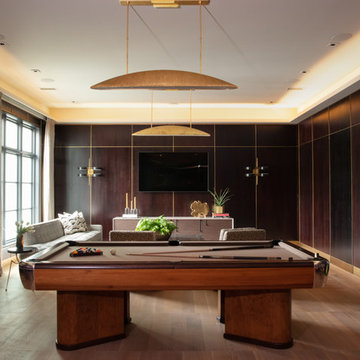
This elegant recreation zone caters to adults with luxurious Rubio Monocoat finished floors. Brass inlays create three zones within the game room. The pub tables were fabricated locally and coincide with the ebony stain oak and brass inlay paneling. For lighting ambiance, a light cove runs continuously around the room and floats below the ceiling.
Floors: Rubio Monocoat finish
Paneling: Ebony stain oak
Faucet: Kallista
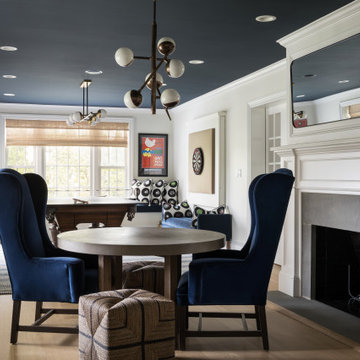
Playful, blue, and practical were the design directives for this family-friendly home.
---
Project designed by Long Island interior design studio Annette Jaffe Interiors. They serve Long Island including the Hamptons, as well as NYC, the tri-state area, and Boca Raton, FL.
---
For more about Annette Jaffe Interiors, click here:
https://annettejaffeinteriors.com/
To learn more about this project, click here:
https://annettejaffeinteriors.com/residential-portfolio/north-shore-family-home
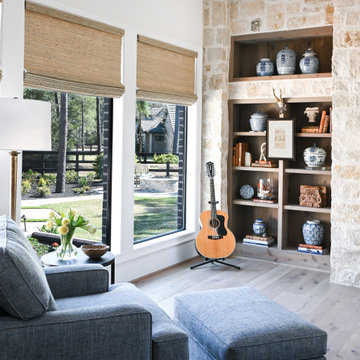
A casual family room to relax with the grandkids; the space is filled with natural stone walls, a timeless fireplace, and a built-in bookcase to display the homeowners variety of collectables.
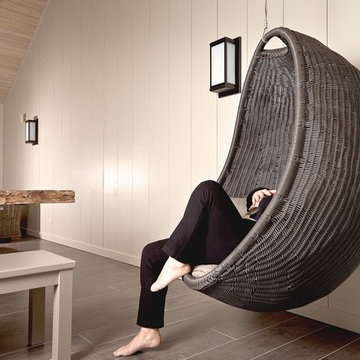
What could be better than lounging in this hanging chair and reading in the Four seasons room.
photography by Jorge Gera
Example of a mid-sized trendy enclosed ceramic tile game room design in Chicago with beige walls and a media wall
Example of a mid-sized trendy enclosed ceramic tile game room design in Chicago with beige walls and a media wall
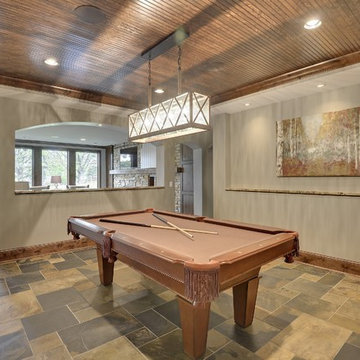
Hone your game at home pool shark. Practice and maybe you'd be able to best Pail Newman's hustle. Expansive beadboard ceiling and versailles patterned floor elevate this basement billiards room.
Photography by Spacecrafting

When planning this custom residence, the owners had a clear vision – to create an inviting home for their family, with plenty of opportunities to entertain, play, and relax and unwind. They asked for an interior that was approachable and rugged, with an aesthetic that would stand the test of time. Amy Carman Design was tasked with designing all of the millwork, custom cabinetry and interior architecture throughout, including a private theater, lower level bar, game room and a sport court. A materials palette of reclaimed barn wood, gray-washed oak, natural stone, black windows, handmade and vintage-inspired tile, and a mix of white and stained woodwork help set the stage for the furnishings. This down-to-earth vibe carries through to every piece of furniture, artwork, light fixture and textile in the home, creating an overall sense of warmth and authenticity.

Adrian Gregorutti
Game room - huge cottage open concept slate floor and multicolored floor game room idea in San Francisco with white walls, a standard fireplace, a concrete fireplace and a concealed tv
Game room - huge cottage open concept slate floor and multicolored floor game room idea in San Francisco with white walls, a standard fireplace, a concrete fireplace and a concealed tv
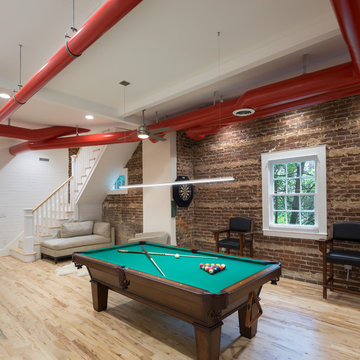
Billiards Room
Inspiration for a mid-sized transitional open concept light wood floor and beige floor game room remodel in Other with no fireplace, white walls and a wall-mounted tv
Inspiration for a mid-sized transitional open concept light wood floor and beige floor game room remodel in Other with no fireplace, white walls and a wall-mounted tv
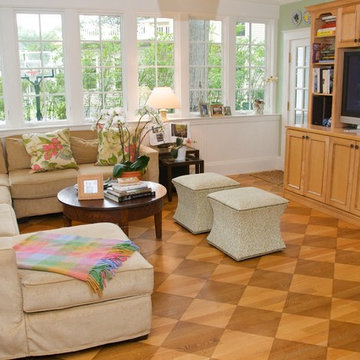
Designing additions for Victorian homes is a challenging task. The architects and builders who designed and built these homes were masters in their craft. No detail of design or proportion went unattended. Cummings Architects is often approached to work on these types of projects because of their unwavering dedication to ensure structural and aesthetic continuity both inside and out.
Upon meeting the owner of this stately home in Winchester, Massachusetts, Mathew immediately began sketching a beautifully detail drawing of a design for a family room with an upstairs master suite. Though the initial ideas were just rough concepts, the client could already see that Mathew’s vision for the house would blend the new space seamlessly into the fabric of the turn of the century home.
In the finished design, expanses of glass stretch along the lines of the living room, letting in an expansive amount of light and creating a sense of openness. The exterior walls and interior trims were designed to create an environment that merged the indoors and outdoors into a single comfortable space. The family enjoys this new room so much, that is has become their primary living space, making the original sitting rooms in the home a bit jealous.
Photo Credit: Cydney Ambrose
Game Room Ideas
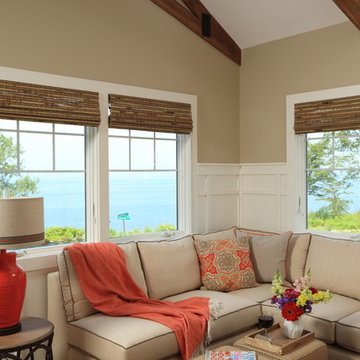
A bright and cheery lake house we recently designed! We created a cozy space for these clients using a soft sand color palette, layered with fun colors and patterns. We incorporated elements of nature through the lighting, window treatments, and fireplace for a warming effect while still promoting a vibrancy through the trendy, colorful decor.
Since this home is located on a lake, we made sure to use weatherproof textiles so their look will continue to last for years to come.
Home located in South Haven, Michigan. Designed by Bayberry Cottage who also serve Kalamazoo, Saugatuck, St Joseph, and Holland, Michigan.
4






