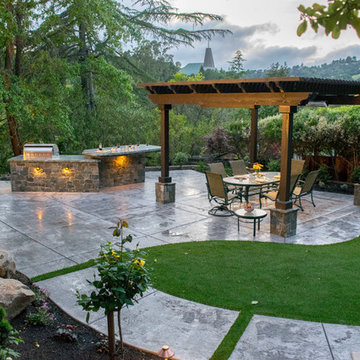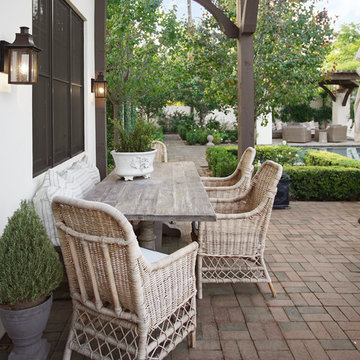Refine by:
Budget
Sort by:Popular Today
161 - 180 of 47,610 photos
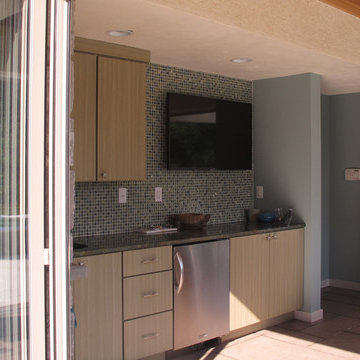
What happens when everything and everyone comes together? This project, an outdoor living and entertainment environment anchored by an OMNIA Group Architects designed poolhouse, is a perfect example of synergy of client and a team of skilled and talented professionals and craftsman. It started with a sophisticated client looking to put in a pool - but they wanted something special and the form they decided on was a beautiful shape which blended the shapes of their land, the sun and the existing house structure (also designed by OMNIA Group Architects.) The client had toyed with the idea of a cabana / pool house of some sort and contacted us to design it. We worked together to create an indoor - outdoor experience of infinite flexibility. Featuring folding walls of glass (www.nanawall.com) this wood and stone and stucco structure seamlessly blends formality and a sleek nature inspired modern character. This essence is enhanced by neutral hues which reflect the colors of the home and the pool decking. These neutrals are punctuated by natural wood browns and subtle greens on the cabinetry. The poolhouse is comprised of an encloseable dining space, an arbor capped living space which features a fireplace for cooler fall nights, a dressing area with washer dryer and ingenious OMNIA Group Architects designed cabinetry for towels and storage and finally a cool simple powder room. A typical example of the melding of features is how the vertical grain of the grass colored bamboo bar cabinet doors mimic the tall modern grasses specified by the landscape designer, Landscape Design Group. The pool was designed and built by Armond Pools. THe project is located in Skippack, Pennsylvania.
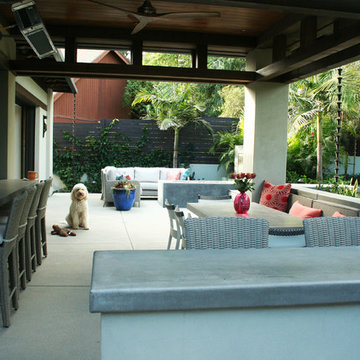
Example of a mid-sized trendy backyard concrete paver patio kitchen design in San Diego with no cover
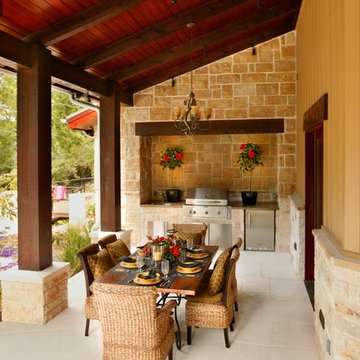
Southern Living and INsite Architecture
Example of a farmhouse backyard outdoor kitchen deck design in Austin with a roof extension
Example of a farmhouse backyard outdoor kitchen deck design in Austin with a roof extension
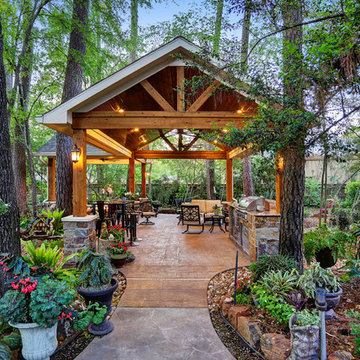
The homeowner wanted a hill country style outdoor living space larger than their existing covered area.
The main structure is now 280 sq ft with a 9-1/2 feet long kitchen complete with a grill, fridge & utensil drawers.
The secondary structure is 144 sq ft with a gas fire pit lined with crushed glass.
The flooring is stamped concrete in a wood bridge plank pattern.
TK IMAGES
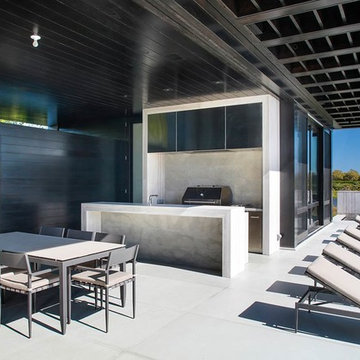
The outdoor dining table and bar.
Mid-sized minimalist backyard patio kitchen photo in New York with a roof extension
Mid-sized minimalist backyard patio kitchen photo in New York with a roof extension
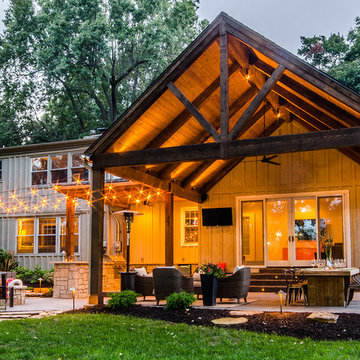
Shawn Spry Photography
Mid-sized arts and crafts backyard stamped concrete patio kitchen photo in Kansas City with a roof extension
Mid-sized arts and crafts backyard stamped concrete patio kitchen photo in Kansas City with a roof extension
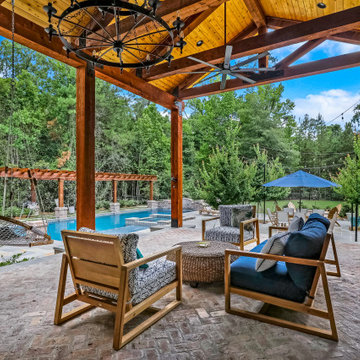
Covered porch overlooking pool area
Large country brick porch photo in New Orleans with a roof extension
Large country brick porch photo in New Orleans with a roof extension
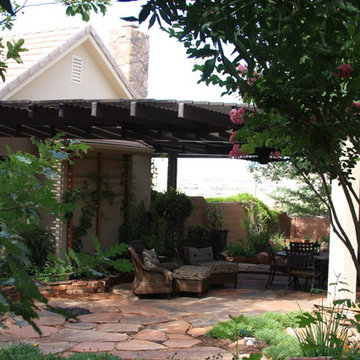
Flagstone patio
Example of a mid-sized classic backyard stone patio kitchen design in Salt Lake City with a roof extension
Example of a mid-sized classic backyard stone patio kitchen design in Salt Lake City with a roof extension
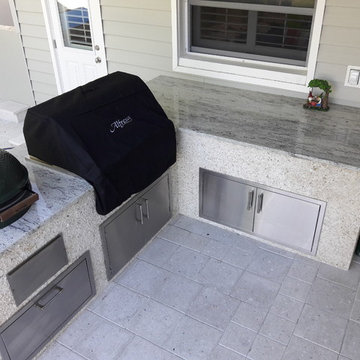
This outdoor kitchen has one of the more unique and creative finishes that we have built for a client. The kitchen has a Crushed Coquina Sea Shells finish. The kitchen features an Alfresco Grill and appliances, a Big Green Egg and U-Line refrigerator and bar center.
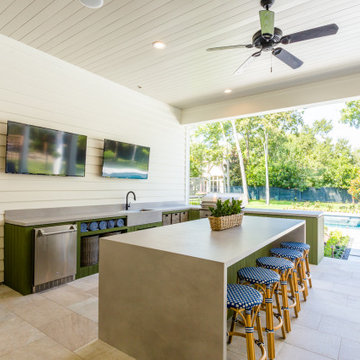
Patio kitchen - transitional backyard tile patio kitchen idea in Houston with a roof extension
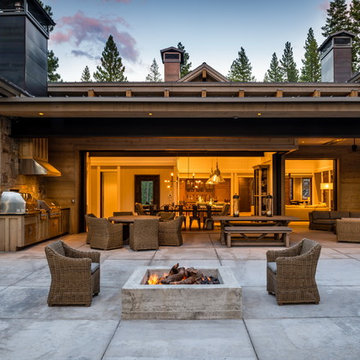
Example of a mountain style backyard concrete patio kitchen design in Sacramento with no cover
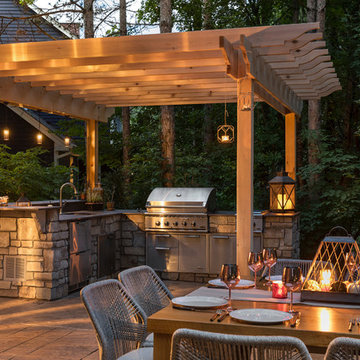
Existing mature pine trees canopy this outdoor living space. The homeowners had envisioned a space to relax with their large family and entertain by cooking and dining, cocktails or just a quiet time alone around the firepit. The large outdoor kitchen island and bar has more than ample storage space, cooking and prep areas, and dimmable pendant task lighting. The island, the dining area and the casual firepit lounge are all within conversation areas of each other. The overhead pergola creates just enough of a canopy to define the main focal point; the natural stone and Dekton finished outdoor island.
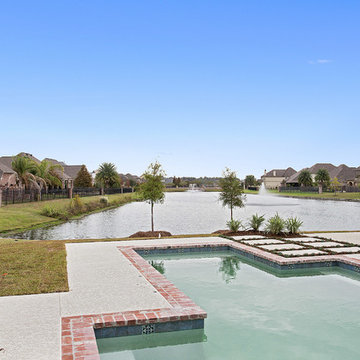
What an oasis! This backyard living area comes complete with a Geometric-style pool and outdoor kitchen. The pool is laced with Old St. Louis Brick and is 5-feet deep. It also overlooks the neighborhood lake.

The upper deck includes Ipe flooring, an outdoor kitchen with concrete countertops, and panoramic doors that provide instant indoor/outdoor living. Waterfall steps lead to the lower deck's artificial turf area. The ground level features custom concrete pavers, fire pit, open framed pergola with day bed and under decking system.
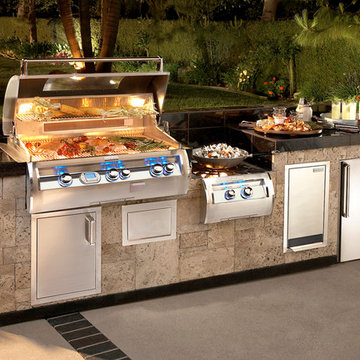
Patio kitchen - mid-sized tropical backyard concrete patio kitchen idea in Los Angeles with no cover
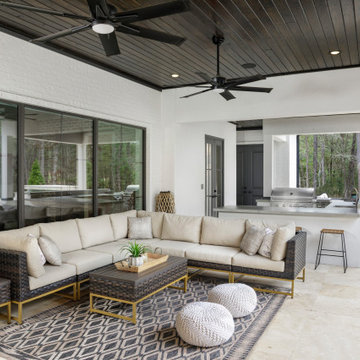
Patio kitchen - large transitional backyard tile patio kitchen idea in Houston with a roof extension
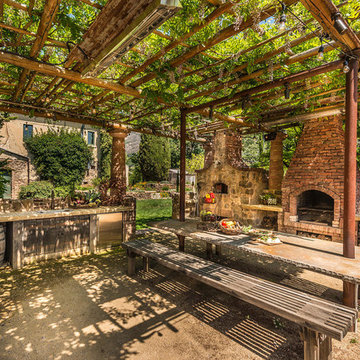
Example of a mid-sized mountain style backyard gravel patio kitchen design in San Francisco with a pergola
Outdoor Kitchen Design Ideas
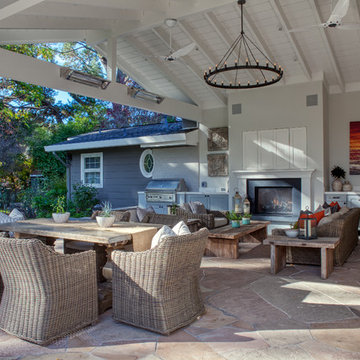
Outdoor entertaining at it's best.
Patio kitchen - transitional backyard stone patio kitchen idea in San Francisco with a roof extension
Patio kitchen - transitional backyard stone patio kitchen idea in San Francisco with a roof extension
9












