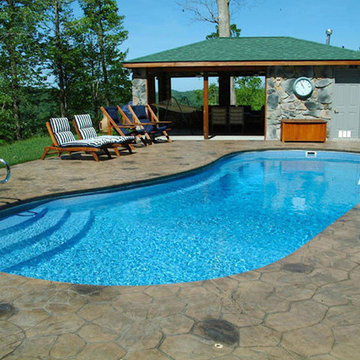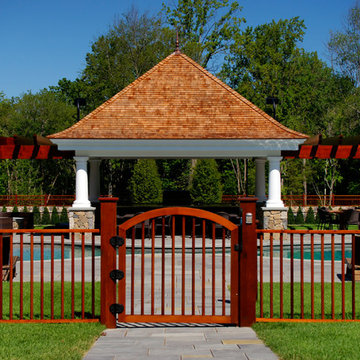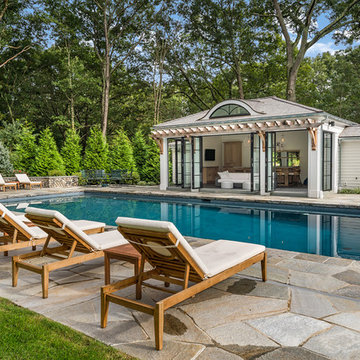Pool House Ideas
Refine by:
Budget
Sort by:Popular Today
101 - 120 of 12,042 photos
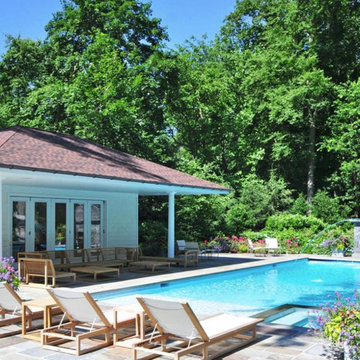
We built this cabana from the foundation to the final sweep in Sands Point, NY.
Pool house - mid-sized traditional backyard stone and rectangular lap pool house idea in New York
Pool house - mid-sized traditional backyard stone and rectangular lap pool house idea in New York
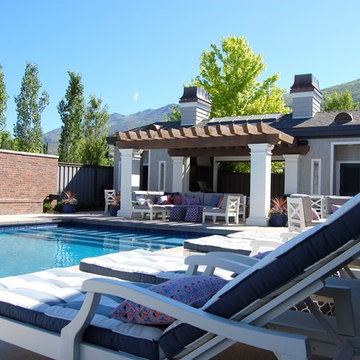
Amanda Luekenga
Example of a mid-sized transitional backyard custom-shaped pool house design in Salt Lake City
Example of a mid-sized transitional backyard custom-shaped pool house design in Salt Lake City
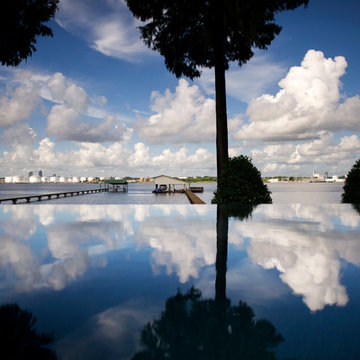
This riverfront property received a major facelift while keeping with the traditional style of the home. Working between an existing bulkhead and a covered patio off the back of the house, we incorporated various design elements to add plenty of "rooms" for the homeowners to entertain in. The linear pool features an elevated inset spa, with infinity edge. The pool deck, landing, and cabana floor are travertine. Brick stairs and walls match the existing brick from the property. A linear fire pit sits in a sunken gravel patio, to create a more intimate space and soften the feel of the hardscape surround. Raised planters break up space and add a bright pop of color, encouraging butterflies and birds to visit often.
Photo by Josh Mauser
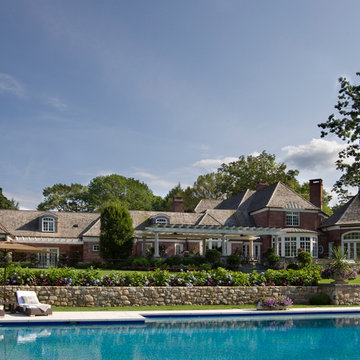
Architect: Rosenblum Architects,
Photo Credit: Int/Ext: Nick Johnson
Backyard lap pool house photo in New York
Backyard lap pool house photo in New York
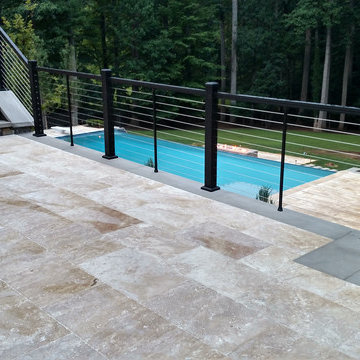
This modern/transitional design included a 50' infinity pool and spa, a pavilion with a large outdoor kitchen, bathroom, and fireplace, and other great features like terraced travertine patios, a 10' fire pit behind the infinity edge, cable handrails, LED lighting, landscaping, a paver driveway extension, and an in-ground trampoline!
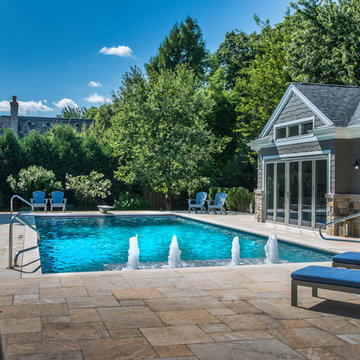
Request Free Quote
This swimming pool in Arlington Heights, Il measures 20'0" x 45'0", and the separate hot tub measures 7'0" x 9'0". A 6'0' x 20'0" sunshelf is adorned with bubbler water features. Automatic covers are on both the pool and hot tub. The pool finish is Ceramaquartz. The pool and spa coping are Valder's. Finally, for the kids there are basketball and volleyball systems. The fully-functional pool house is adjacent to the outdoor kitchen, which is covered by a lovely pergola.
Photos by Larry Huene
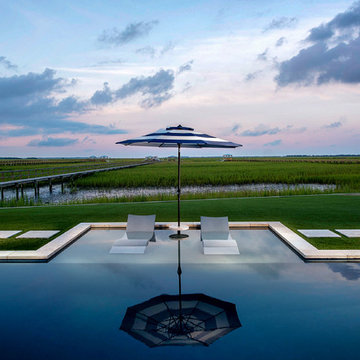
Inspiration for a mid-sized contemporary backyard stone and custom-shaped pool house remodel in Charleston
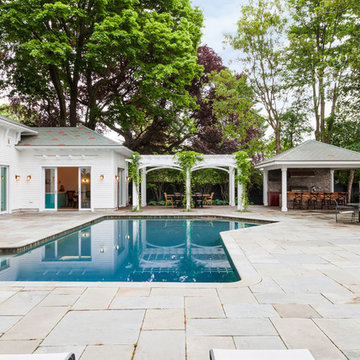
bluestone hardscape, pool house, dining pergola, pool bar and lit masonry wall.
Inspiration for a timeless backyard stone pool house remodel in Boston
Inspiration for a timeless backyard stone pool house remodel in Boston
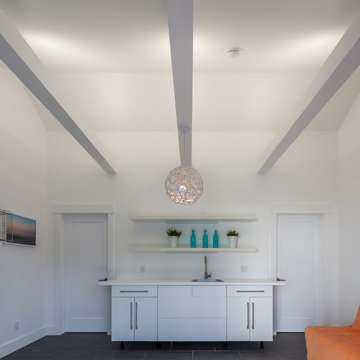
Inspiration for a large modern backyard concrete paver and rectangular pool house remodel in Boston
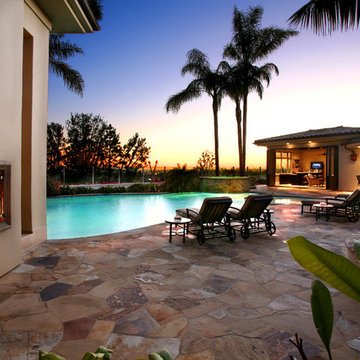
Inspiration for a large mediterranean backyard stone and custom-shaped lap pool house remodel in Orange County
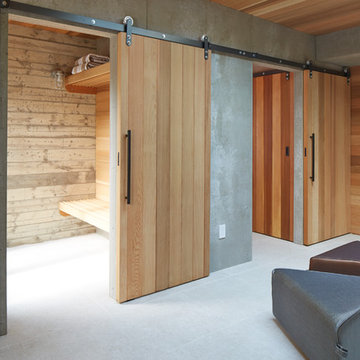
Phillip Ennis
Example of a mid-sized trendy pool house design in New York
Example of a mid-sized trendy pool house design in New York
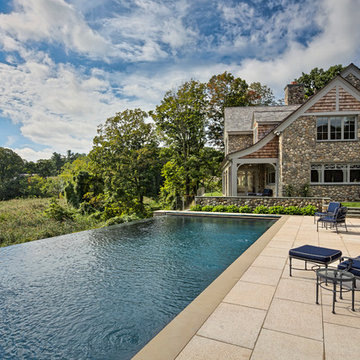
The house and swimming pool were designed to take full advantage of the magnificent and idyllic setting. A custom, Nutmeg Round retaining wall was built to raise and level the property and keep the swimming pool close to the home. A vanishing edge runs over 40ft along the full length of the pool and gives the illusion of dropping into the wetlands below. The pools is surrounded by an expansive, earth color Sahara Granite deck and equipped with an automatic cover.
Phil Nelson Imaging
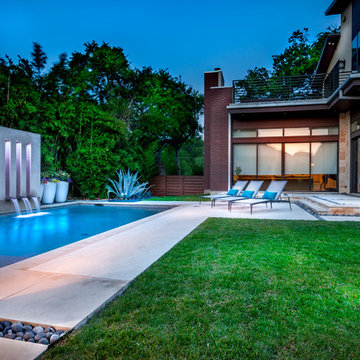
LAIR Architectural + Interior Photography
Large trendy backyard concrete paver and rectangular pool house photo in Dallas
Large trendy backyard concrete paver and rectangular pool house photo in Dallas
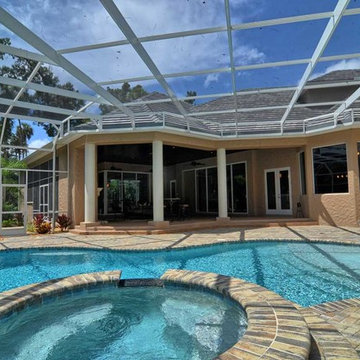
Mid-sized tuscan backyard brick and kidney-shaped pool house photo in Orlando
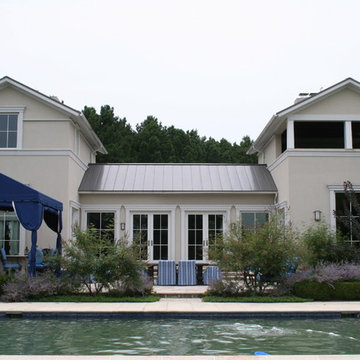
Photo Credit: Atelier 11 Architecture
Example of a large transitional backyard concrete paver and rectangular lap pool house design in Other
Example of a large transitional backyard concrete paver and rectangular lap pool house design in Other
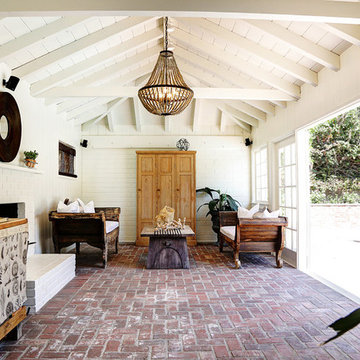
Stephanie Wiley Photography
Pool house - huge traditional backyard pool house idea in Los Angeles
Pool house - huge traditional backyard pool house idea in Los Angeles
Pool House Ideas
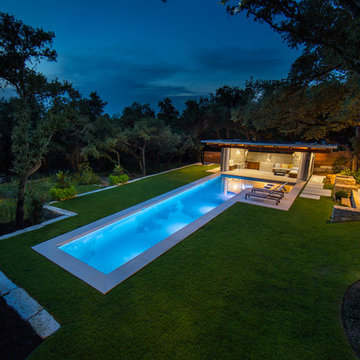
This is a wonderful lap pool that has a taste of modern with the clean lines and cement cabana that also has a flair of the rustic with wood beams and a hill country stone bench. It also has a simple grass lawn that has very large planters as signature statements to once again give it a modern feel. Photography by Vernon Wentz of Ad Imagery
6






