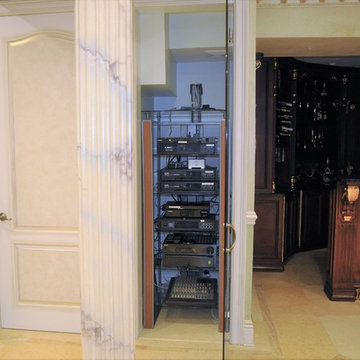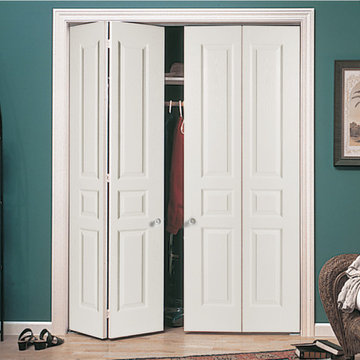Small Closet Ideas
Refine by:
Budget
Sort by:Popular Today
101 - 120 of 5,979 photos
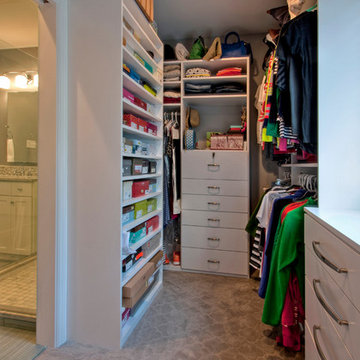
The Clayton, MO master bathroom addition includes a walk-in closet with floor-to-ceiling shelving. A window above the built-in chest of drawers sends natural light into the bathroom through a glass panel pocket door.
Photo by Toby Weiss
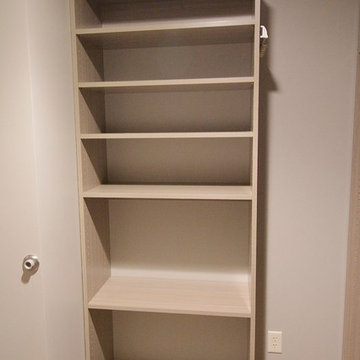
Walk-in closet - small gender-neutral walk-in closet idea in Other
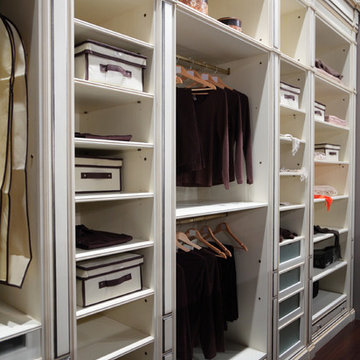
Based in New York, with over 50 years in the industry our business is built on a foundation of steadfast commitment to client satisfaction.
Inspiration for a small women's light wood floor and brown floor reach-in closet remodel in New York
Inspiration for a small women's light wood floor and brown floor reach-in closet remodel in New York
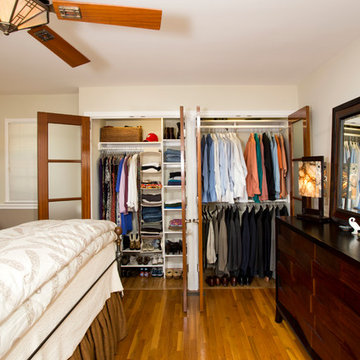
The new master closet created by adding a cantilever.
Reach-in closet - small craftsman gender-neutral medium tone wood floor reach-in closet idea in DC Metro
Reach-in closet - small craftsman gender-neutral medium tone wood floor reach-in closet idea in DC Metro
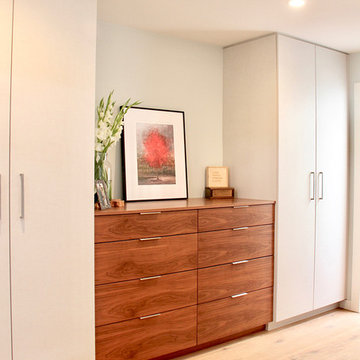
Small minimalist gender-neutral light wood floor and brown floor reach-in closet photo with flat-panel cabinets and medium tone wood cabinets
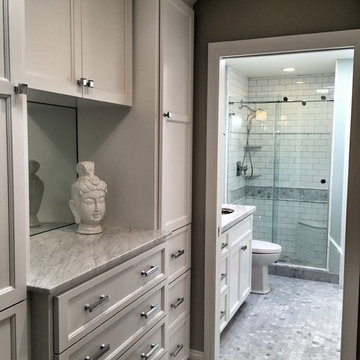
After dressing area/closet
Inspiration for a small transitional women's carpeted dressing room remodel in San Francisco with shaker cabinets and white cabinets
Inspiration for a small transitional women's carpeted dressing room remodel in San Francisco with shaker cabinets and white cabinets
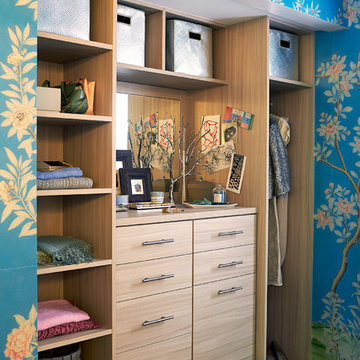
Painted Headboard wall in Ronald McDonald Showhouse - Design by Jennifer Mehditash. Custom Builtin California Closet and laundry bin, with hand painted custom Gracie wallcovering. Currey and Co Lighting
Stacey van Berkel Photography, Mehditash Design, Raina Kattelson styling
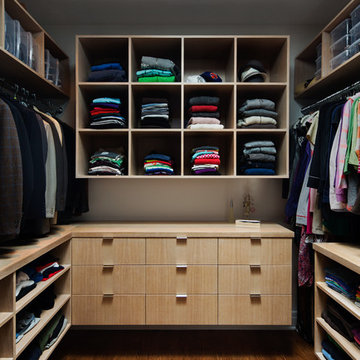
Amanda Kirkpatrick
Johann Grobler Architects
Inspiration for a small contemporary gender-neutral medium tone wood floor walk-in closet remodel in New York with flat-panel cabinets and light wood cabinets
Inspiration for a small contemporary gender-neutral medium tone wood floor walk-in closet remodel in New York with flat-panel cabinets and light wood cabinets
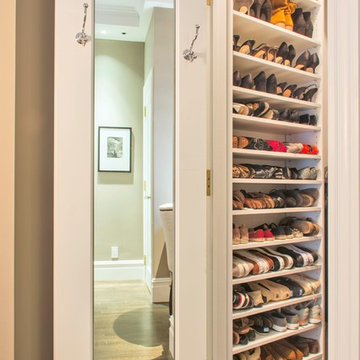
Example of a small classic gender-neutral medium tone wood floor walk-in closet design in Orange County with open cabinets and white cabinets
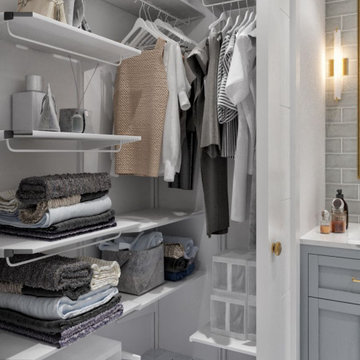
Grey tone bathroom with gold fixtures
Example of a small trendy porcelain tile and beige floor walk-in closet design in Los Angeles
Example of a small trendy porcelain tile and beige floor walk-in closet design in Los Angeles
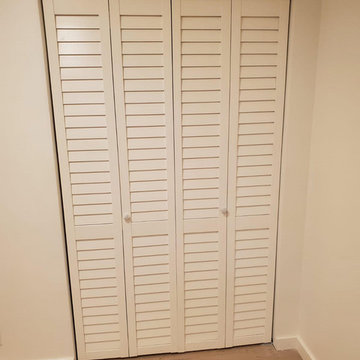
Open shelving
Reach-in closet - small modern light wood floor and multicolored floor reach-in closet idea in San Francisco
Reach-in closet - small modern light wood floor and multicolored floor reach-in closet idea in San Francisco
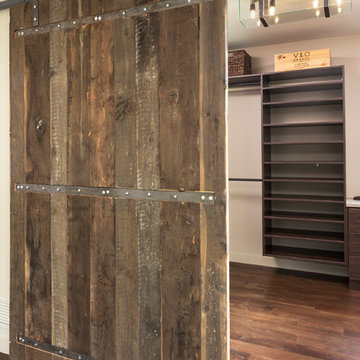
Builder: John Kraemer & Sons | Photography: Landmark Photography
Small minimalist gender-neutral medium tone wood floor walk-in closet photo in Minneapolis with dark wood cabinets
Small minimalist gender-neutral medium tone wood floor walk-in closet photo in Minneapolis with dark wood cabinets
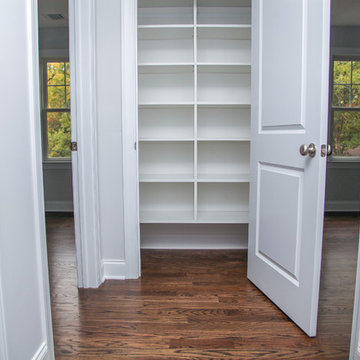
Example of a small classic gender-neutral dark wood floor reach-in closet design in New York with white cabinets
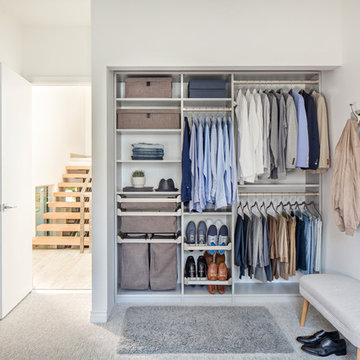
Small minimalist gender-neutral carpeted and gray floor reach-in closet photo in New York with open cabinets and white cabinets
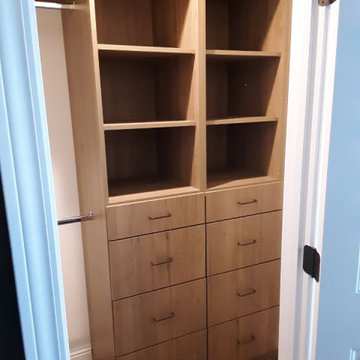
Davanti Closetry System including two towers with eight drawers and double hanging closet rod.
Inspiration for a small men's walk-in closet remodel in Other
Inspiration for a small men's walk-in closet remodel in Other
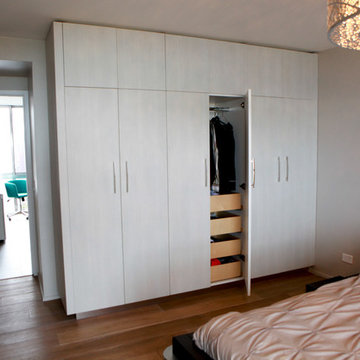
This closet solution is custom built by Woodways at our local hub in Zeeland, MI. Included are clothes racks and roll out drawers for easy access to all belongings. This compact storage solution allows for organization within the compact apartment while still allowing for a beautiful aesthetic through the home.
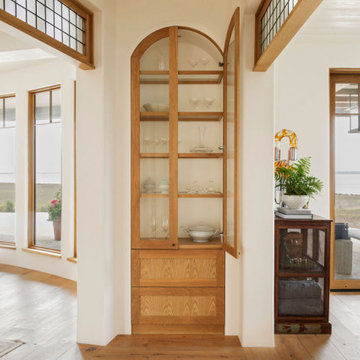
Built-in closet - small mediterranean built-in closet idea in Charleston with light wood cabinets
Small Closet Ideas
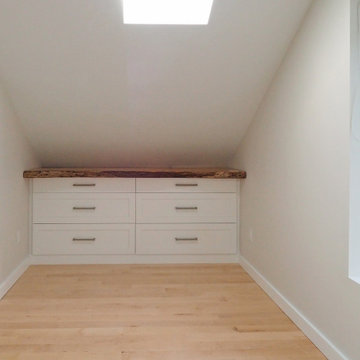
Every room on the second floor in this house has sloped ceiling it makes it difficult to obtain a functionality. In this tiny Craft room we installed an extra deep custom cabinets that have an angled back matching an angle of the ceiling. As a result the upper drawers are a bit shallower, but nevertheless provide tons of storage for the craft paper and other supplies.
6






