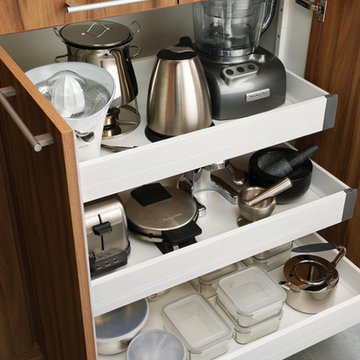Kitchen Pantry Ideas
Refine by:
Budget
Sort by:Popular Today
141 - 160 of 47,015 photos

Our clients wanted to transform their dated kitchen into a space that can accommodate their active family. Entertaining was an important factor and hiding kid mess was also a must. We integrated a hidden snack and prep station for the kids and a large island and beverage station for gathering and entertaining.
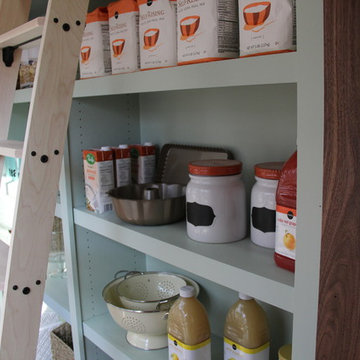
Open pantry with rolling ladder
Large transitional kitchen pantry photo in Atlanta
Large transitional kitchen pantry photo in Atlanta

The original kitchen in this 1968 Lakewood home was cramped and dark. The new homeowners wanted an open layout with a clean, modern look that was warm rather than sterile. This was accomplished with custom cabinets, waterfall-edge countertops and stunning light fixtures.
Crystal Cabinet Works, Inc - custom paint on Celeste door style; natural walnut on Springfield door style.
Design by Heather Evans, BKC Kitchen and Bath.
RangeFinder Photography.
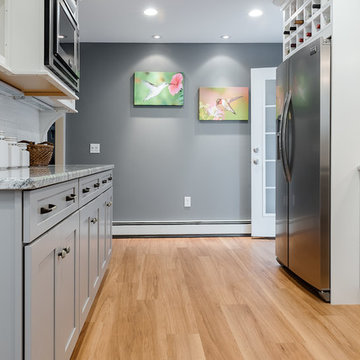
Denise Bass
Kitchen pantry - mid-sized traditional u-shaped medium tone wood floor kitchen pantry idea in Providence with a farmhouse sink, shaker cabinets, gray cabinets, granite countertops, white backsplash, subway tile backsplash and stainless steel appliances
Kitchen pantry - mid-sized traditional u-shaped medium tone wood floor kitchen pantry idea in Providence with a farmhouse sink, shaker cabinets, gray cabinets, granite countertops, white backsplash, subway tile backsplash and stainless steel appliances
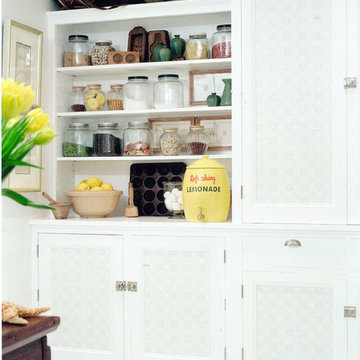
Kitchen pantry - small traditional single-wall kitchen pantry idea in Los Angeles with beaded inset cabinets, white cabinets, wood countertops, white backsplash and no island
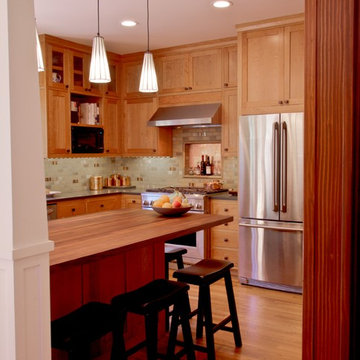
Gather
The large island with solid walnut countertop takes center stage as the heart of the home, providing the owners with a communal place for family and friends to gather. A copper niche behind the stove and copper accents in the tile lend additional warmth and character to the kitchen.
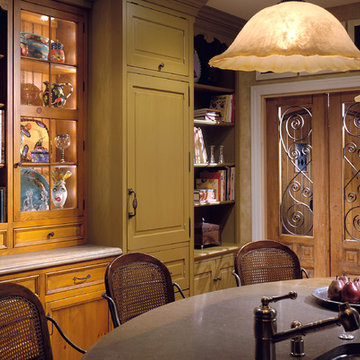
Photo Bruce Van Inwegen
Example of a large mountain style l-shaped light wood floor kitchen pantry design in Chicago with an undermount sink, flat-panel cabinets, yellow cabinets, limestone countertops, multicolored backsplash, metal backsplash, paneled appliances and an island
Example of a large mountain style l-shaped light wood floor kitchen pantry design in Chicago with an undermount sink, flat-panel cabinets, yellow cabinets, limestone countertops, multicolored backsplash, metal backsplash, paneled appliances and an island

Inspiration for a transitional l-shaped medium tone wood floor and brown floor kitchen pantry remodel in Chicago with shaker cabinets, gray cabinets, no island and white countertops

Photo courtesy of Sandra Daubenmeyer, KSI Designer. Dura Supreme St. Augustine panel Alder Praline in Classic White with Pewter accent. Ferrato granite countertop from Tile Works. Pizza oven by Belforno, http://www.belforno.com/
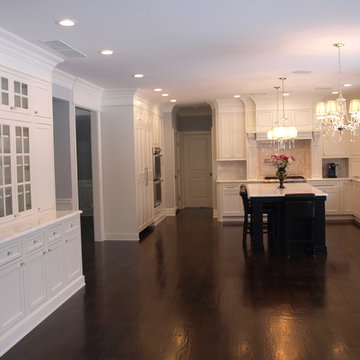
The pendant chandeliers over this island match perfectly with this kitchens glitz and glam. The dark wood island contrasts well with the stark white cabinets.
Bob Gockeler
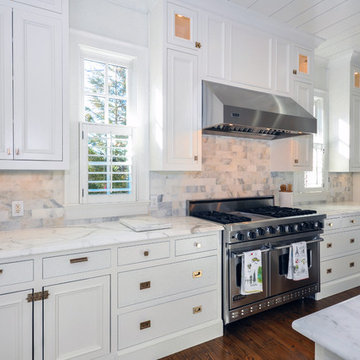
Originally dark maple cabinets with granite countertops and outdated backsplash, butlers pantry refinished to an off white finish with marble countertop and backsplash. New glass-domed cabinets and Rocky Mountain cabinet hardware.
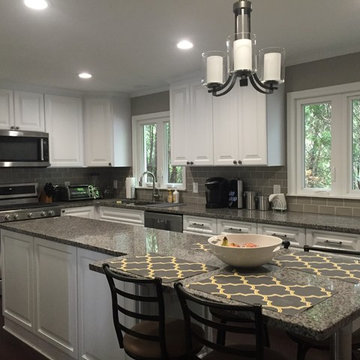
This picture is true to the colors of the kitchen with a gray and white color pallet. Notice how the size of the room feels larger and more comfortable by removing the counter space and cabinetry that previously made it a U-shaped kitchen. Instead, we combined the kitchen and casual dining area with an extended island for food prep and eating, installed larger windows, and lightened up the overall color in the room.
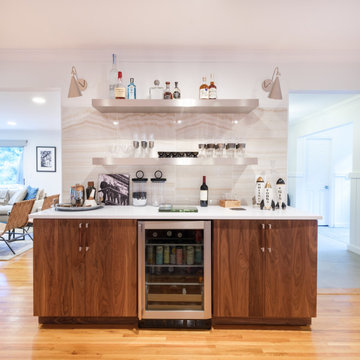
Purchase, NY Kitchen, Pantry, and Bar remodel
Example of a mid-sized trendy u-shaped medium tone wood floor and brown floor kitchen pantry design in New York with a farmhouse sink, quartz countertops, porcelain backsplash, stainless steel appliances, an island, white countertops, flat-panel cabinets, medium tone wood cabinets and beige backsplash
Example of a mid-sized trendy u-shaped medium tone wood floor and brown floor kitchen pantry design in New York with a farmhouse sink, quartz countertops, porcelain backsplash, stainless steel appliances, an island, white countertops, flat-panel cabinets, medium tone wood cabinets and beige backsplash

The builder we partnered with for this beauty original wanted to use his cabinet person (who builds and finishes on site) but the clients advocated for manufactured cabinets - and we agree with them! These homeowners were just wonderful to work with and wanted materials that were a little more "out of the box" than the standard "white kitchen" you see popping up everywhere today - and their dog, who came along to every meeting, agreed to something with longevity, and a good warranty!
The cabinets are from WW Woods, their Eclipse (Frameless, Full Access) line in the Aspen door style
- a shaker with a little detail. The perimeter kitchen and scullery cabinets are a Poplar wood with their Seagull stain finish, and the kitchen island is a Maple wood with their Soft White paint finish. The space itself was a little small, and they loved the cabinetry material, so we even paneled their built in refrigeration units to make the kitchen feel a little bigger. And the open shelving in the scullery acts as the perfect go-to pantry, without having to go through a ton of doors - it's just behind the hood wall!
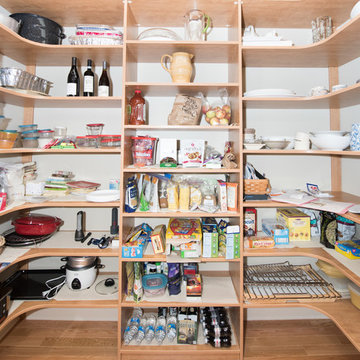
Wilhelm Photography
Large elegant u-shaped brown floor kitchen pantry photo in Other with brown cabinets, wood countertops and no island
Large elegant u-shaped brown floor kitchen pantry photo in Other with brown cabinets, wood countertops and no island
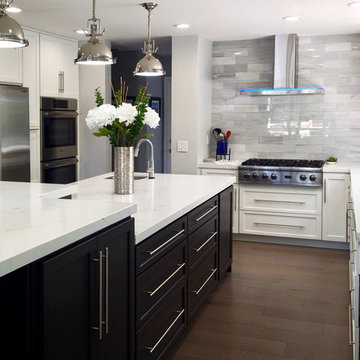
Example of a large transitional l-shaped brown floor, vinyl floor and shiplap ceiling kitchen pantry design in New York with shaker cabinets, black cabinets, gray backsplash, marble backsplash, stainless steel appliances, a drop-in sink, marble countertops, an island and white countertops
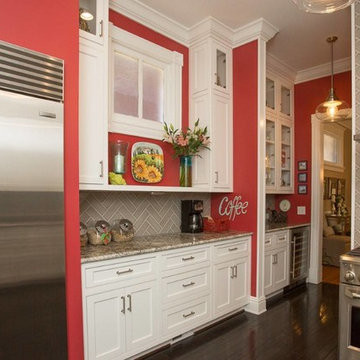
Inspiration for a mid-sized contemporary galley dark wood floor and brown floor kitchen pantry remodel in Richmond with shaker cabinets, white cabinets, granite countertops, gray backsplash, porcelain backsplash, stainless steel appliances and a farmhouse sink
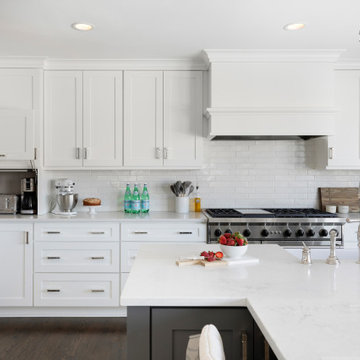
Example of a mid-sized transitional u-shaped dark wood floor and brown floor kitchen pantry design in Minneapolis with a single-bowl sink, shaker cabinets, white cabinets, solid surface countertops, white backsplash, ceramic backsplash, stainless steel appliances, an island and white countertops
Kitchen Pantry Ideas
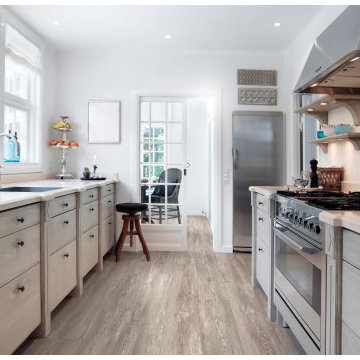
Inspiration for a mid-sized transitional galley vinyl floor and beige floor kitchen pantry remodel in Sacramento with an undermount sink, flat-panel cabinets, gray cabinets, stainless steel appliances and no island
8






