Kitchen Pantry Ideas
Refine by:
Budget
Sort by:Popular Today
161 - 180 of 47,015 photos
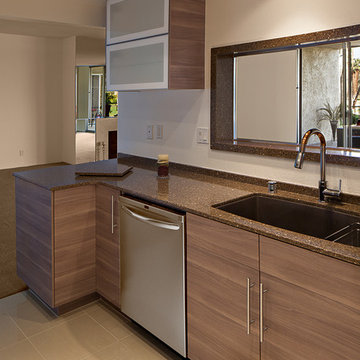
Barbara White Photography
Mid-sized trendy galley marble floor kitchen pantry photo in Orange County with a single-bowl sink, flat-panel cabinets, medium tone wood cabinets, quartz countertops, brown backsplash, stone slab backsplash, stainless steel appliances and no island
Mid-sized trendy galley marble floor kitchen pantry photo in Orange County with a single-bowl sink, flat-panel cabinets, medium tone wood cabinets, quartz countertops, brown backsplash, stone slab backsplash, stainless steel appliances and no island
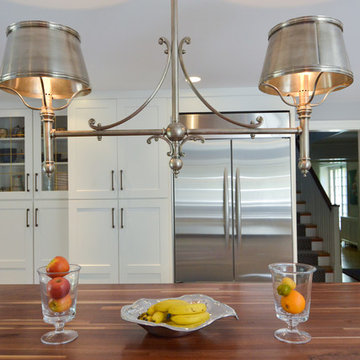
White shaker cabinets bring balance to this kitchen design with a wooden countertop and stainless steel appliances.
Large transitional u-shaped ceramic tile kitchen pantry photo in Philadelphia with an undermount sink, shaker cabinets, white cabinets, wood countertops, blue backsplash, porcelain backsplash, stainless steel appliances and an island
Large transitional u-shaped ceramic tile kitchen pantry photo in Philadelphia with an undermount sink, shaker cabinets, white cabinets, wood countertops, blue backsplash, porcelain backsplash, stainless steel appliances and an island
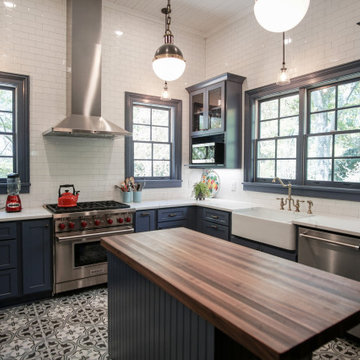
Another shot of the center island, this time showing us the stainless dish washer, and larger view of the wall tile.
Inspiration for a mid-sized timeless u-shaped slate floor and white floor kitchen pantry remodel in Atlanta with a farmhouse sink, glass-front cabinets, blue cabinets, marble countertops, white backsplash, porcelain backsplash, stainless steel appliances, an island and white countertops
Inspiration for a mid-sized timeless u-shaped slate floor and white floor kitchen pantry remodel in Atlanta with a farmhouse sink, glass-front cabinets, blue cabinets, marble countertops, white backsplash, porcelain backsplash, stainless steel appliances, an island and white countertops
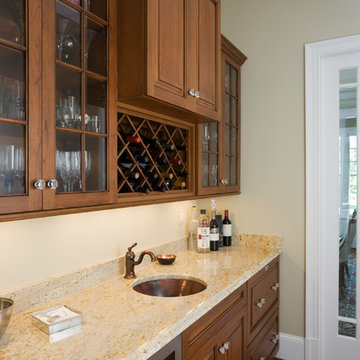
Kitchen pantry - traditional l-shaped medium tone wood floor kitchen pantry idea in DC Metro with an undermount sink, raised-panel cabinets, medium tone wood cabinets, quartz countertops and stainless steel appliances
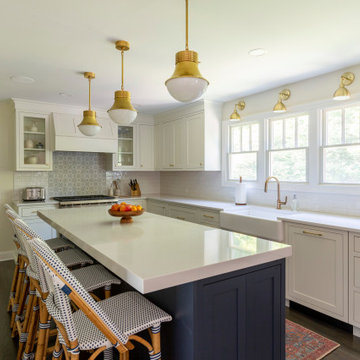
Open and airy space for a new kitchen with plenty of island seating and a gorgeous view into the backyard! The transitional style of this space is pulled together with the satin brass pendants and sleek hardware, with the softness of the farmhouse sink and handmade range tile.
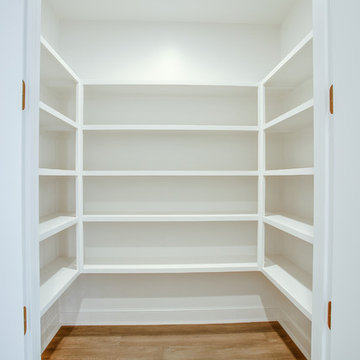
Example of a mid-sized transitional u-shaped medium tone wood floor and brown floor kitchen pantry design in Austin
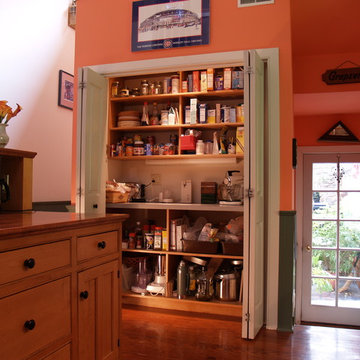
Working pantries can also be created in the form of a closet as shown here. The least expensive pantries typically are closets with a plastic laminate countertop and exposed shelving hidden by full height bi-fold doors. A walk-in closet style pantry can become a working pantry as opposed to just a storage pantry simply by adding a real worktop. In a YesterTec Kitchen that has the 3 major workstations (Sink, Range and Refrigerator), a working pantry is a great addition to conceal all the small appliances and add extra work space.
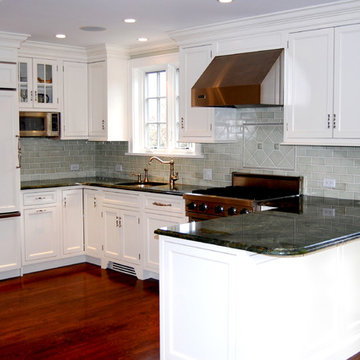
White beaded inset cabinets with granite counter top. A peninsula with a 10" overhang granite top for seating.
Kitchen pantry - mid-sized traditional u-shaped medium tone wood floor kitchen pantry idea in New York with an undermount sink, white cabinets, granite countertops, green backsplash, stainless steel appliances, a peninsula, beaded inset cabinets and glass tile backsplash
Kitchen pantry - mid-sized traditional u-shaped medium tone wood floor kitchen pantry idea in New York with an undermount sink, white cabinets, granite countertops, green backsplash, stainless steel appliances, a peninsula, beaded inset cabinets and glass tile backsplash

Beveled subway tile backsplash in a herringbone pattern. Pot filler over induction cooktop for convenience.
Nathan Williams, Van Earl Photography www.VanEarlPhotography.com

View of off-kitchen sitting room
Transitional porcelain tile and gray floor kitchen pantry photo in Houston with flat-panel cabinets, white cabinets, gray backsplash, porcelain backsplash and yellow countertops
Transitional porcelain tile and gray floor kitchen pantry photo in Houston with flat-panel cabinets, white cabinets, gray backsplash, porcelain backsplash and yellow countertops
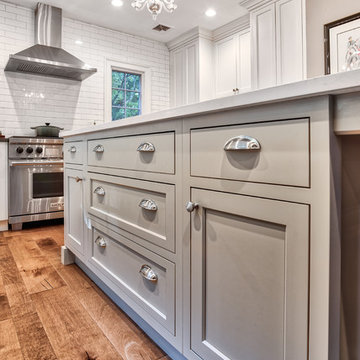
Inset cabinetry on large working island for food prep and gathering.
Photos by Chris Veith
Kitchen pantry - mid-sized country u-shaped medium tone wood floor kitchen pantry idea in New York with a farmhouse sink, beaded inset cabinets, white cabinets, quartzite countertops, white backsplash, subway tile backsplash, stainless steel appliances, an island and black countertops
Kitchen pantry - mid-sized country u-shaped medium tone wood floor kitchen pantry idea in New York with a farmhouse sink, beaded inset cabinets, white cabinets, quartzite countertops, white backsplash, subway tile backsplash, stainless steel appliances, an island and black countertops
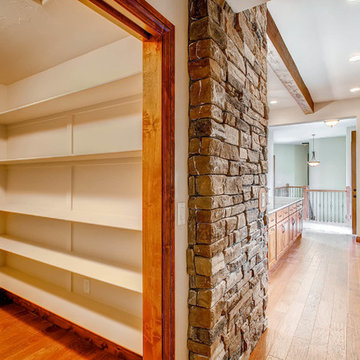
Virtuance
Mid-sized arts and crafts l-shaped medium tone wood floor kitchen pantry photo in Denver with medium tone wood cabinets, granite countertops, beige backsplash, ceramic backsplash, stainless steel appliances and an island
Mid-sized arts and crafts l-shaped medium tone wood floor kitchen pantry photo in Denver with medium tone wood cabinets, granite countertops, beige backsplash, ceramic backsplash, stainless steel appliances and an island
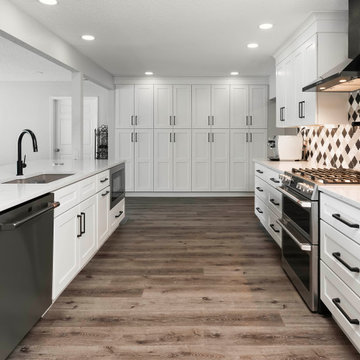
Example of a large transitional vinyl floor and brown floor kitchen pantry design in Orlando with an undermount sink, shaker cabinets, white cabinets, quartzite countertops, multicolored backsplash, porcelain backsplash, stainless steel appliances, an island and white countertops
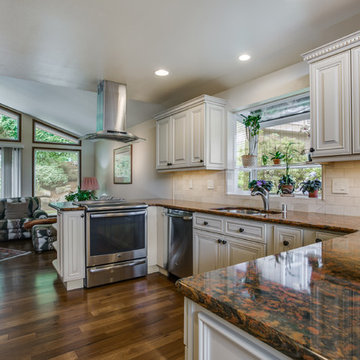
Open to living space and dining area
Kitchen pantry - mid-sized traditional galley medium tone wood floor and brown floor kitchen pantry idea in Seattle with an undermount sink, raised-panel cabinets, beige cabinets, quartzite countertops, beige backsplash, stone tile backsplash, stainless steel appliances and a peninsula
Kitchen pantry - mid-sized traditional galley medium tone wood floor and brown floor kitchen pantry idea in Seattle with an undermount sink, raised-panel cabinets, beige cabinets, quartzite countertops, beige backsplash, stone tile backsplash, stainless steel appliances and a peninsula
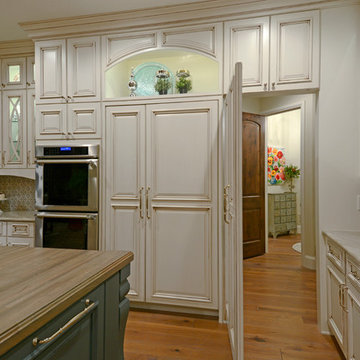
BBC Custom Line in Maple paint, Applied Molding door style in White Dove w/a Brown Glaze
Photo taken by Paul Kohlman of Paul Kohlman Photography
Inspiration for a large transitional l-shaped medium tone wood floor kitchen pantry remodel in Denver with a farmhouse sink, recessed-panel cabinets, white cabinets, granite countertops, blue backsplash, glass tile backsplash, stainless steel appliances and an island
Inspiration for a large transitional l-shaped medium tone wood floor kitchen pantry remodel in Denver with a farmhouse sink, recessed-panel cabinets, white cabinets, granite countertops, blue backsplash, glass tile backsplash, stainless steel appliances and an island
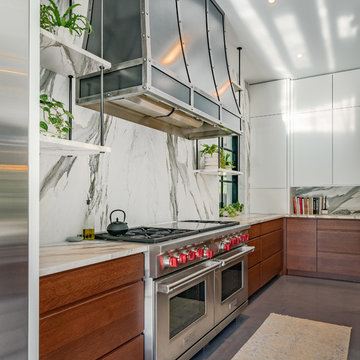
Kitchen pantry - concrete floor and gray floor kitchen pantry idea in Other with an undermount sink, flat-panel cabinets, white cabinets, marble countertops, gray backsplash, marble backsplash, stainless steel appliances, an island and gray countertops
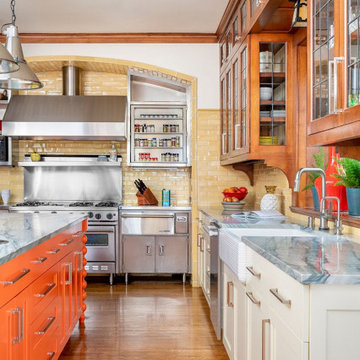
Before purchasing their early 20th-century Prairie-style home, perfect in so many ways for their growing family, the parents asked LiLu whether its imperfections could be remedied. Specifically, they were sad to leave a kid-focused happy home full of color, pattern, texture, and durability thanks to LiLu. Could the new house, with lots of woodwork, be made brighter and lighter? Of course. In the living areas, LiLu selected a high-gloss turquoise paint that reflects light for selected cabinets and the fireplace surround; the color complements original handmade blue-green tile in the home. Graphic floral and abstract prints, and furnishings and accessories in lively shades of pink, were layered throughout to create a bright, playful aesthetic. Elsewhere, staircase spindles were painted turquoise to bring out their arts-and-craft design and heighten the abstract wallpaper and striped runner. Wallpaper featuring 60s-era superheroes, metallic butterflies, cartoon bears, and flamingos enliven other rooms of the house. In the kitchen, an orange island adds zest to cream-colored cabinets and brick backsplash. The family’s new home is now their happy home.
-----
Project designed by Minneapolis interior design studio LiLu Interiors. They serve the Minneapolis-St. Paul area including Wayzata, Edina, and Rochester, and they travel to the far-flung destinations that their upscale clientele own second homes in.
------
For more about LiLu Interiors, click here: https://www.liluinteriors.com/
---
To learn more about this project, click here:
https://www.liluinteriors.com/blog/portfolio-items/posh-playhouse-2-kitchen/
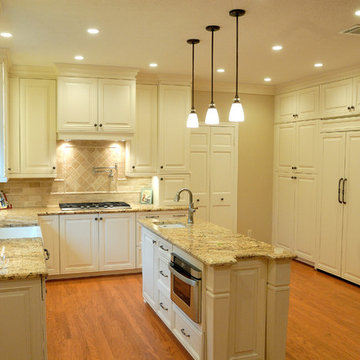
Mid-sized transitional u-shaped medium tone wood floor and brown floor kitchen pantry photo in Houston with a farmhouse sink, raised-panel cabinets, white cabinets, granite countertops, beige backsplash, stone tile backsplash, paneled appliances and an island

This creative transitional space was transformed from a very dated layout that did not function well for our homeowners - who enjoy cooking for both their family and friends. They found themselves cooking on a 30" by 36" tiny island in an area that had much more potential. A completely new floor plan was in order. An unnecessary hallway was removed to create additional space and a new traffic pattern. New doorways were created for access from the garage and to the laundry. Just a couple of highlights in this all Thermador appliance professional kitchen are the 10 ft island with two dishwashers (also note the heated tile area on the functional side of the island), double floor to ceiling pull-out pantries flanking the refrigerator, stylish soffited area at the range complete with burnished steel, niches and shelving for storage. Contemporary organic pendants add another unique texture to this beautiful, welcoming, one of a kind kitchen! Photos by David Cobb Photography.
Kitchen Pantry Ideas
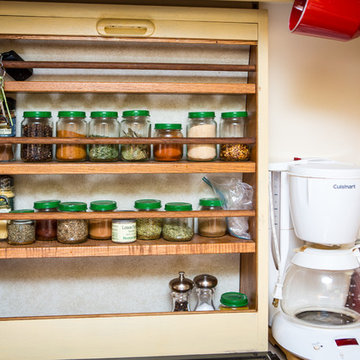
Swartz Photography
Example of a small eclectic single-wall carpeted kitchen pantry design in Other with a drop-in sink, raised-panel cabinets, beige cabinets, laminate countertops, beige backsplash, paneled appliances and no island
Example of a small eclectic single-wall carpeted kitchen pantry design in Other with a drop-in sink, raised-panel cabinets, beige cabinets, laminate countertops, beige backsplash, paneled appliances and no island
9





