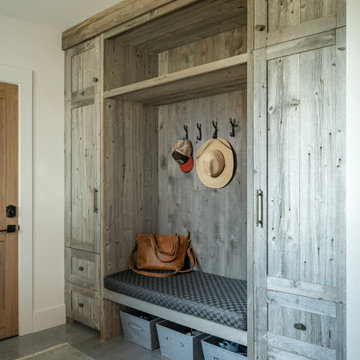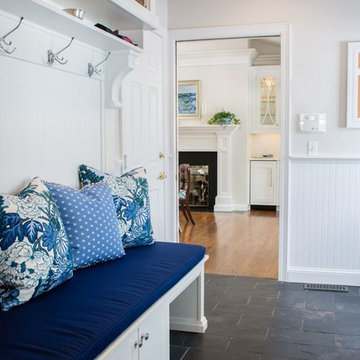Mudroom Ideas & Designs
Refine by:
Budget
Sort by:Popular Today
81 - 100 of 14,566 photos

This side entry is most-used in this busy family home with 4 kids, lots of visitors and a big dog . Re-arranging the space to include an open center Mudroom area, with elbow room for all, was the key. Kids' PR on the left, walk-in pantry next to the Kitchen, and a double door coat closet add to the functional storage.
Space planning and cabinetry: Jennifer Howard, JWH
Cabinet Installation: JWH Construction Management
Photography: Tim Lenz.

Spacious mudroom for the kids to kick off their muddy boots or snowy wet clothes. The 10' tall cabinets are reclaimed barn wood and have metal mesh to allow for air flow and drying of clothes.

Pale gray custom cabinetry and dark honed slate tiles offer a streamlined look in this compact mudroom. Coats and shoes are are out of sight, well organized in shallow cabinets.
Steve Ladner Photography
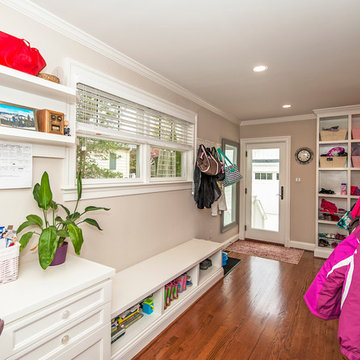
Susie Solemani
Large transitional medium tone wood floor mudroom photo in DC Metro
Large transitional medium tone wood floor mudroom photo in DC Metro
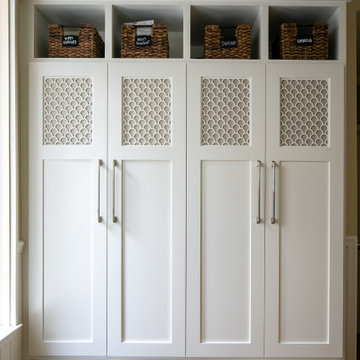
Beautiful scalloped panels are inset into these mudroom doors for an elegant, yet functional storage solution.
Transitional travertine floor and beige floor mudroom photo in Orange County with beige walls
Transitional travertine floor and beige floor mudroom photo in Orange County with beige walls
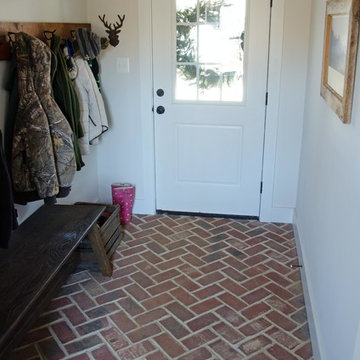
Mudroom entry with brick flooring which carries in from the porch outside.
Photo by Dennis A. Taylor
Example of a mid-sized cottage brick floor mudroom design in DC Metro
Example of a mid-sized cottage brick floor mudroom design in DC Metro
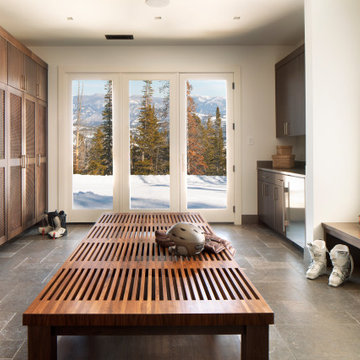
Example of a mountain style gray floor entryway design in Other with white walls and a glass front door
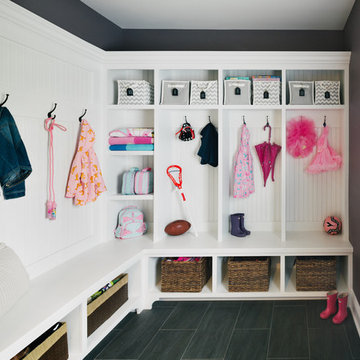
Amanda Kirkpatrick
Large transitional slate floor mudroom photo in New York with white walls
Large transitional slate floor mudroom photo in New York with white walls
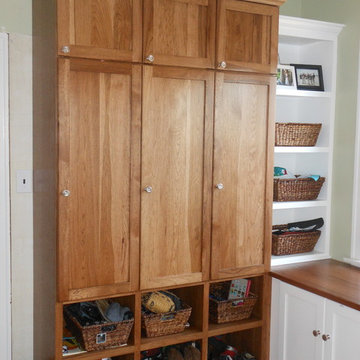
In this 1920s jumbo bungalow, the back door area doesn't allow for any storage, so the adjoining sunroom is the obvious choice. The room now acts as both mudroom and office --now there's a spot for everything, plenty of storage, and still a comfy reading area.
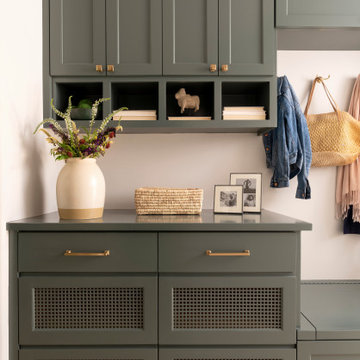
Cabinet color: Sherwin Williams SW 7622 Homburg Gray
Mudroom - transitional mudroom idea in Austin
Mudroom - transitional mudroom idea in Austin
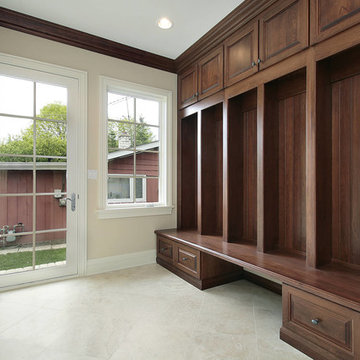
Example of a mid-sized transitional limestone floor and gray floor entryway design in Cleveland with beige walls and a glass front door
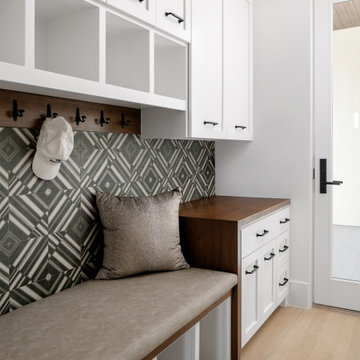
Mudroom - transitional light wood floor and beige floor mudroom idea in Austin with white walls
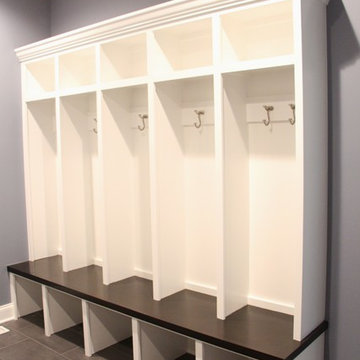
Large transitional porcelain tile mudroom photo in Chicago with gray walls

Mid-sized elegant porcelain tile and multicolored floor entryway photo in Denver with white walls and a blue front door

Small mountain style limestone floor, beige floor, wood ceiling and wood wall entryway photo in Salt Lake City with brown walls and a glass front door
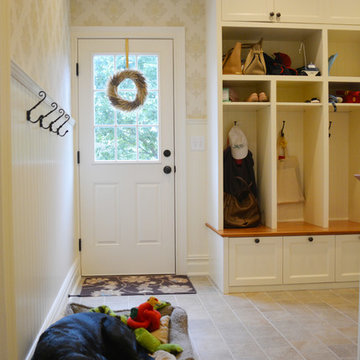
A&E Construction. This mudroom renovation provides individual storage cubbies for each member of the family in a way that is not only organized and functional but also attractive.
Mudroom Ideas & Designs
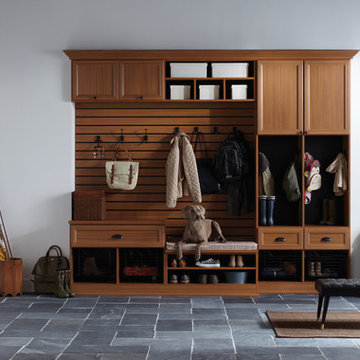
Traditional-styled Mudroom with Five-Piece Door & Drawer Faces
Example of a mid-sized classic porcelain tile and gray floor entryway design in Charleston with white walls and a white front door
Example of a mid-sized classic porcelain tile and gray floor entryway design in Charleston with white walls and a white front door
5






