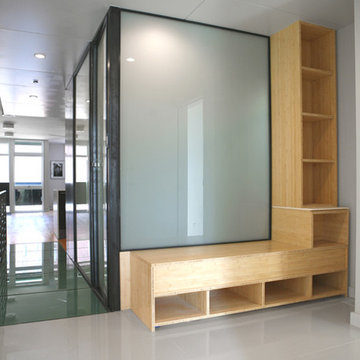Mudroom Ideas & Designs
Refine by:
Budget
Sort by:Popular Today
121 - 140 of 14,567 photos
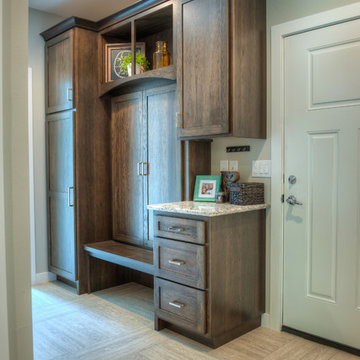
Mid-sized transitional porcelain tile and beige floor entryway photo in Other with gray walls and a white front door
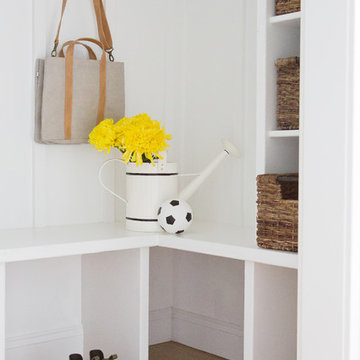
Example of a mid-sized transitional light wood floor mudroom design in New York with white walls
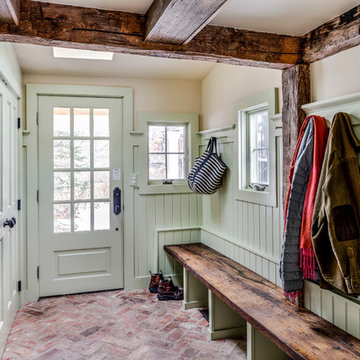
Entryway - traditional brick floor entryway idea in Boston with green walls and a green front door
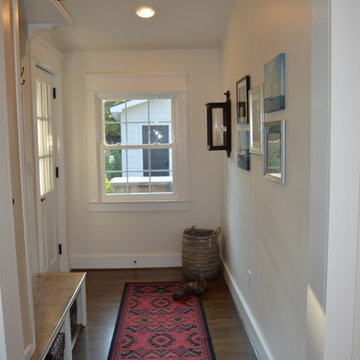
Beautiful remodel of a 1960s ranch home.
Mid-sized elegant dark wood floor mudroom photo in Charlotte with white walls
Mid-sized elegant dark wood floor mudroom photo in Charlotte with white walls
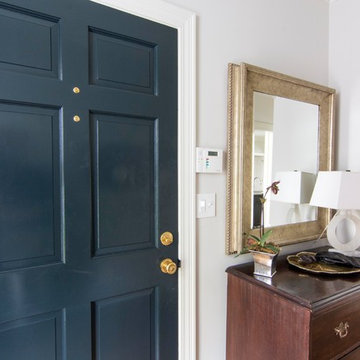
Inspiration for a small timeless dark wood floor entryway remodel in Raleigh with white walls and a blue front door
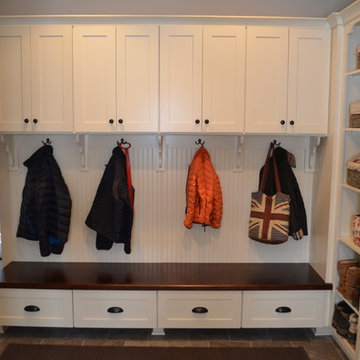
Example of a country ceramic tile mudroom design in New York with beige walls
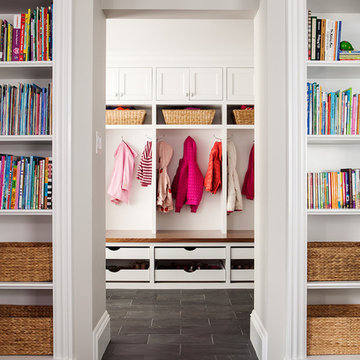
Michele L ee Willson
Inspiration for a large transitional slate floor mudroom remodel in San Francisco
Inspiration for a large transitional slate floor mudroom remodel in San Francisco

Photo: Eastman Creative
Example of a transitional porcelain tile and gray floor entryway design in Richmond with gray walls and a medium wood front door
Example of a transitional porcelain tile and gray floor entryway design in Richmond with gray walls and a medium wood front door

This drop zone space is accessible from the attached 2 car garage and from this glass paneled door leading from the motor court, making it centrally located and highly functional. It is your typical drop zone, but with a twist. Literally. The custom live edge coat hook board adds in some visual interest and uniqueness to the room. Pike always likes to incorporate special design elements like that to take spaces from ordinary to extraordinary, without the need to go overboard.
Cabinet Paint- Benjamin Moore Sea Haze
Floor Tile- Jeffrey Court Union Mosaic Grey ( https://www.jeffreycourt.com/product/union-mosaic-grey-13-125-in-x-15-375-in-x-6-mm-14306/)
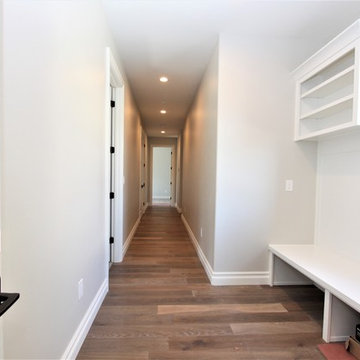
Inspiration for a mid-sized transitional medium tone wood floor mudroom remodel in Sacramento with gray walls
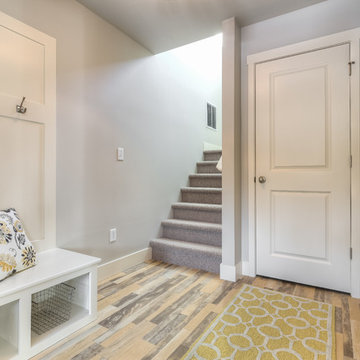
Cozy mud room with built-in bench. - Photography by Dan Zeeff
Example of a beach style light wood floor mudroom design in Grand Rapids with gray walls
Example of a beach style light wood floor mudroom design in Grand Rapids with gray walls
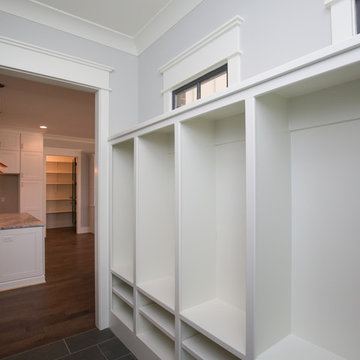
Stephen Thrift Photography
Large cottage ceramic tile and gray floor entryway photo in Raleigh with gray walls and a gray front door
Large cottage ceramic tile and gray floor entryway photo in Raleigh with gray walls and a gray front door
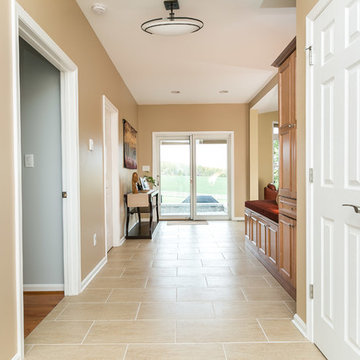
Hometrack Real Estate Marketing/Photography
Inspiration for a large transitional ceramic tile entryway remodel in Baltimore with beige walls and a green front door
Inspiration for a large transitional ceramic tile entryway remodel in Baltimore with beige walls and a green front door

Builder | Thin Air Construction |
Electrical Contractor- Shadow Mtn. Electric
Photography | Jon Kohlwey
Designer | Tara Bender
Starmark Cabinetry
Small mountain style slate floor and gray floor mudroom photo in Denver with beige walls
Small mountain style slate floor and gray floor mudroom photo in Denver with beige walls

New Mudroom Entrance serves triple duty....as a mudroom, laundry room and green house conservatory.
copper and glass roof with windows and french doors flood the space with natural light.
the original home was built in the 1700's and added onto several times. Clawson Architects continues to work with the owners to update the home with modern amenities without sacrificing the authenticity or charm of the period details.
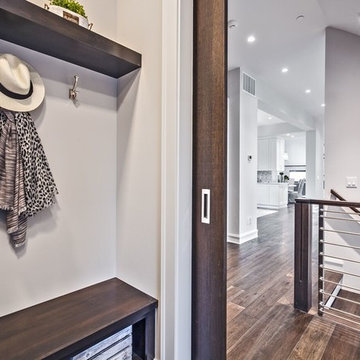
Mid-sized transitional brown floor mudroom photo in Seattle with gray walls and a dark wood front door
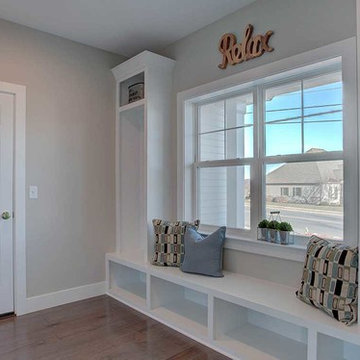
This 2-story home with open floor plan includes flexible living spaces and a 3-car garage with large mudroom entry complete with built-in lockers and bench. To the front of the home is a convenient flex space room that can be used as a study, living room, or other versatile space. Hardwood flooring in the foyer extends to the kitchen, dining area, and great room. The kitchen includes quartz countertops with tile backsplash, stainless steel appliances, and a corner pantry. Off of the kitchen is the sunny dining area with access to the patio and backyard. The spacious great room is warmed by a gas fireplace with stone surround and stylish shiplap detail above the mantle. On the 2nd floor, the owner’s suite includes an expansive closet and a private bathroom with 5’ tile shower and a double bowl vanity. Also on the 2nd floor are 3 secondary bedrooms, an additional full bathroom, a spacious rec room, and the laundry room.
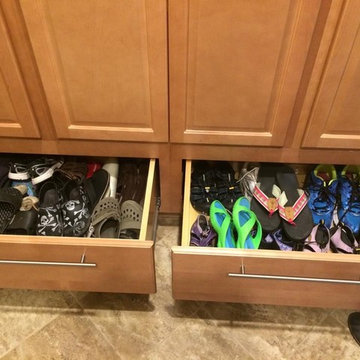
Entryway - transitional porcelain tile entryway idea in Boston with a medium wood front door and beige walls
Mudroom Ideas & Designs
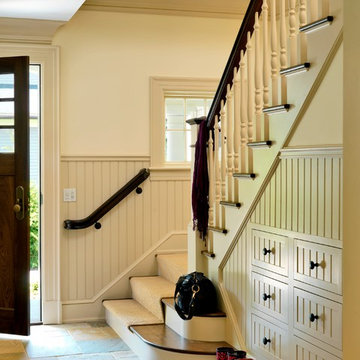
Photography by Richard Mandelkorn
Mid-sized elegant entryway photo in Boston with white walls and a dark wood front door
Mid-sized elegant entryway photo in Boston with white walls and a dark wood front door
7






